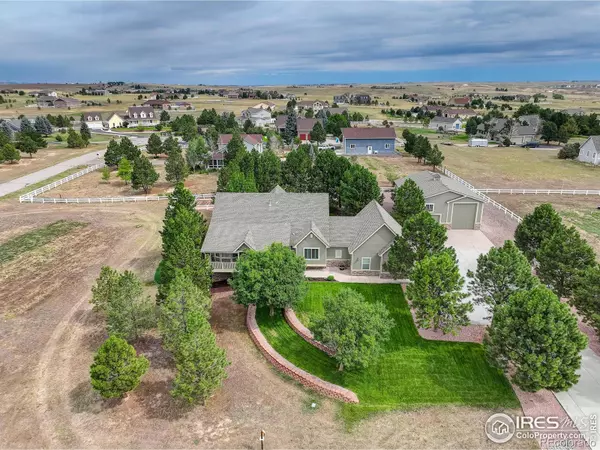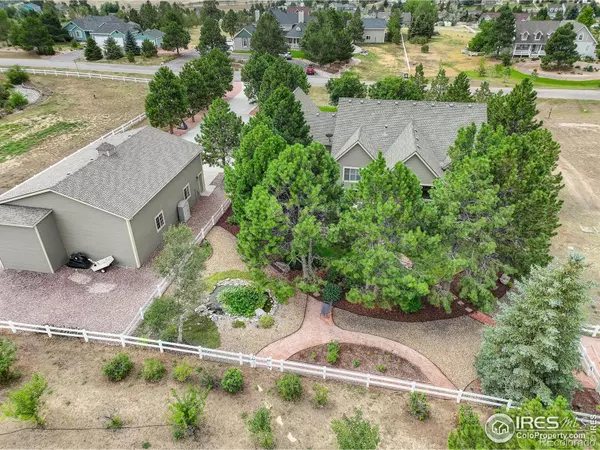$1,000,000
$990,000
1.0%For more information regarding the value of a property, please contact us for a free consultation.
3 Beds
4 Baths
4,023 SqFt
SOLD DATE : 09/21/2022
Key Details
Sold Price $1,000,000
Property Type Single Family Home
Sub Type Single Family Residence
Listing Status Sold
Purchase Type For Sale
Square Footage 4,023 sqft
Price per Sqft $248
Subdivision Deer Creek Farm Filling 2
MLS Listing ID IR972173
Sold Date 09/21/22
Bedrooms 3
Full Baths 3
Half Baths 1
HOA Y/N No
Abv Grd Liv Area 2,023
Originating Board recolorado
Year Built 1999
Annual Tax Amount $4,152
Tax Year 2021
Lot Size 1.910 Acres
Acres 1.91
Property Description
Country living at it's finest!Sitting on just under 2 acres,this property offers 2 large covered decks,custom stamped concrete patio,beautifully landscaped yard with mature trees,vibrant perennial& vegetable gardens,water feature,hot tub,Oversized 3 car attached garage and 2000+ sf outbuilding deep enough to fit 45ft RV and complete w/RV dump station and car lift.Inside,the main level features expansive wood floors,updated gourmet kitchen w/granite counter tops,custom tile work,large kitchen island and professional grade Thermador appliance,including a 6 burner gas stove with griddle and duel ovens, and a 0 clearance refrigerator.Other main floor features include a large family room w/gas fireplace and custom wood floor details, living/formal dining room,primary suite w/5 piece bath, and a home office/study. Downstairs enjoy a large media/game room w/full wet bar and custom high-end woodwork throughout.To many upgrades/features to list.Truly must see in person!
Location
State CO
County Elbert
Zoning RES
Rooms
Basement Full, Sump Pump, Walk-Out Access
Main Level Bedrooms 1
Interior
Interior Features Eat-in Kitchen, Five Piece Bath, Kitchen Island, Open Floorplan, Pantry, Vaulted Ceiling(s), Walk-In Closet(s), Wet Bar
Heating Forced Air
Cooling Central Air
Flooring Tile, Wood
Fireplaces Type Gas
Equipment Satellite Dish
Fireplace N
Appliance Bar Fridge, Dishwasher, Double Oven, Dryer, Microwave, Oven, Refrigerator, Washer, Water Softener
Laundry In Unit
Exterior
Exterior Feature Gas Grill, Spa/Hot Tub
Garage Heated Garage, Oversized, Oversized Door
Garage Spaces 3.0
Utilities Available Electricity Available, Internet Access (Wired)
Roof Type Composition
Total Parking Spaces 3
Garage Yes
Building
Lot Description Corner Lot, Level, Sprinklers In Front
Foundation Raised, Slab
Sewer Septic Tank
Water Public
Level or Stories One
Structure Type Wood Frame
Schools
Elementary Schools Singing Hills
Middle Schools Elizabeth
High Schools Elizabeth
School District Elizabeth C-1
Others
Ownership Individual
Acceptable Financing Cash, Conventional, FHA, VA Loan
Listing Terms Cash, Conventional, FHA, VA Loan
Read Less Info
Want to know what your home might be worth? Contact us for a FREE valuation!

Our team is ready to help you sell your home for the highest possible price ASAP

© 2024 METROLIST, INC., DBA RECOLORADO® – All Rights Reserved
6455 S. Yosemite St., Suite 500 Greenwood Village, CO 80111 USA
Bought with CO-OP Non-IRES
GET MORE INFORMATION

Broker Associate | IA.100097765






