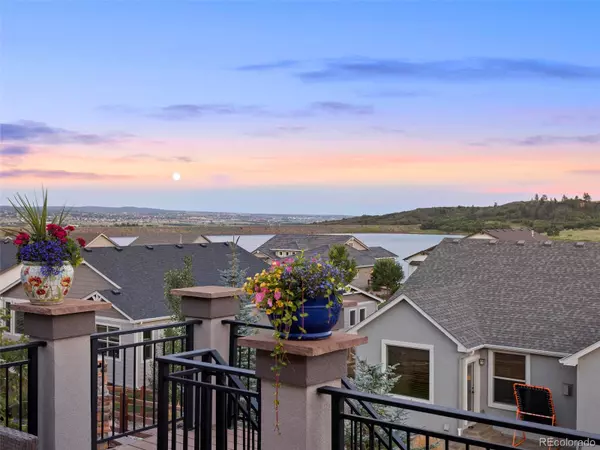$825,000
$858,500
3.9%For more information regarding the value of a property, please contact us for a free consultation.
4 Beds
3 Baths
3,066 SqFt
SOLD DATE : 12/02/2022
Key Details
Sold Price $825,000
Property Type Single Family Home
Sub Type Single Family Residence
Listing Status Sold
Purchase Type For Sale
Square Footage 3,066 sqft
Price per Sqft $269
Subdivision Forest Lakes
MLS Listing ID 2296921
Sold Date 12/02/22
Style Traditional
Bedrooms 4
Full Baths 1
Half Baths 1
Three Quarter Bath 1
Condo Fees $480
HOA Fees $40/ann
HOA Y/N Yes
Abv Grd Liv Area 1,558
Originating Board recolorado
Year Built 2017
Annual Tax Amount $4,865
Tax Year 2021
Lot Size 8,712 Sqft
Acres 0.2
Property Description
It’s not uncommon in Colorado to wake up to a crisp breeze and a backdrop of mountain views. However, it is rare to experience this and the sunrise over a lake, all from the comfort of your home! Located in a distinctive enclave, this gorgeous, ranch-style residence offers stunning lake and mountain views, beautiful landscaping, a walk-out basement, 3-car garage, and every amenity necessary for modern yet comfortable living. Enjoy exclusive access to the lake where residents may paddle board, kayak, fish, or picnic at the beautifully maintained lakefront park. The fantastic location has easy access to amenities and I-25 for quick commuting to Colorado Springs, The Academy, and DTC.
Bright and airy, the great room is illuminated by wall-to-wall windows that overlook the still blue water and majestic mountains. Relax by the fireplace in the sitting area with beautiful wood floors that span across the main level. The gourmet kitchen sparkles with granite counters and features an expansive island, stainless steel appliances, soft-close cabinets, a walk-in pantry, and dining area. The low-maintenance Trex deck offers a serene setting for outdoor entertaining, where you can watch the city lights twinkle in the distance.
The main floor primary suite is spacious, with beautiful mountain and lake views, walk-in closet, and stylish bath with frameless shower and dual sinks. An office is access by French doors and downstairs, the basement family room offers ample space, and the rough-ins for a wet bar have already been installed. Rounding out the lower level are three bedrooms and a full bathroom. Outside, professional landscaping surrounds the home, with bright flowers, lush bushes, and mature trees, and is low-maintenance with automatic sprinklers and drip lines. Come see this home for yourself – the breathtaking views and resort-like, neighborhood amenities are one-of-a-kind!
Location
State CO
County El Paso
Zoning PUD
Rooms
Basement Finished, Full, Walk-Out Access
Main Level Bedrooms 1
Interior
Interior Features Breakfast Nook, Eat-in Kitchen, Entrance Foyer, Granite Counters, High Ceilings, Kitchen Island, Open Floorplan, Pantry, Primary Suite, Smoke Free, Walk-In Closet(s)
Heating Forced Air, Natural Gas
Cooling Central Air
Flooring Carpet, Tile, Wood
Fireplaces Number 1
Fireplaces Type Gas, Great Room
Fireplace Y
Appliance Dishwasher, Disposal, Dryer, Microwave, Range, Refrigerator, Washer
Exterior
Exterior Feature Gas Valve, Lighting, Private Yard
Garage Concrete, Exterior Access Door
Garage Spaces 3.0
Fence Full
Utilities Available Electricity Connected, Natural Gas Connected
Waterfront Description Lake
View City, Lake, Mountain(s)
Roof Type Composition
Total Parking Spaces 3
Garage Yes
Building
Lot Description Foothills, Landscaped, Master Planned, Sprinklers In Front, Sprinklers In Rear
Sewer Public Sewer
Water Public
Level or Stories One
Structure Type Frame, Stucco
Schools
Elementary Schools Bear Creek
Middle Schools Lewis-Palmer
High Schools Lewis-Palmer
School District Lewis-Palmer 38
Others
Senior Community No
Ownership Individual
Acceptable Financing Cash, Conventional, VA Loan
Listing Terms Cash, Conventional, VA Loan
Special Listing Condition None
Pets Description Yes
Read Less Info
Want to know what your home might be worth? Contact us for a FREE valuation!

Our team is ready to help you sell your home for the highest possible price ASAP

© 2024 METROLIST, INC., DBA RECOLORADO® – All Rights Reserved
6455 S. Yosemite St., Suite 500 Greenwood Village, CO 80111 USA
Bought with RE/MAX Advantage Realty Inc.
GET MORE INFORMATION

Broker Associate | IA.100097765






