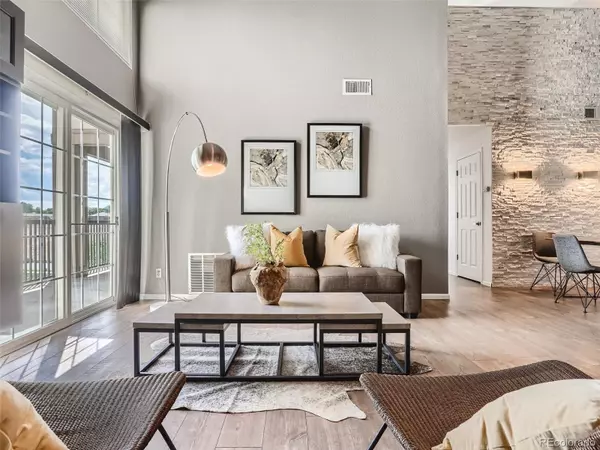$425,000
$425,000
For more information regarding the value of a property, please contact us for a free consultation.
2 Beds
2 Baths
1,356 SqFt
SOLD DATE : 09/13/2022
Key Details
Sold Price $425,000
Property Type Condo
Sub Type Condominium
Listing Status Sold
Purchase Type For Sale
Square Footage 1,356 sqft
Price per Sqft $313
Subdivision Hampden Town Center
MLS Listing ID 6501404
Sold Date 09/13/22
Bedrooms 2
Full Baths 1
Three Quarter Bath 1
Condo Fees $380
HOA Fees $380/mo
HOA Y/N Yes
Abv Grd Liv Area 1,356
Year Built 2005
Annual Tax Amount $2,691
Tax Year 2021
Property Sub-Type Condominium
Source recolorado
Property Description
Don't miss your chance to call this stunning third-floor condo in Town Center Terrace your home! Immediately upon entrance, you are greeted by wide-plank wood flooring, soaring ceilings and an abundance of natural light. This condo has a great open floor plan for entertaining! Your eyes will be drawn to the vaulted ceilings and beautiful floor-to-ceiling stone wall accents in both the dining room and around the gas fireplace. The gourmet kitchen offers plenty of storage with updated cabinets, quartz countertops, stainless steel appliances, and a breakfast bar opening into the living room. Access to the extensive South facing covered patio is just beyond the living room and with fantastic views of open space. Down the hallway, you'll find two sizable bedrooms including the primary suite, complete with a walk-in closet and ensuite bathroom. The secondary bedroom is also connected to a full bath which is shared with guests. A laundry closet with stackable washer/dryer is conveniently found on the main level as well. Venture upstairs to the spacious loft perfect for visitors or your dream home office. Community includes access to the clubhouse, fitness center, outdoor pool and hot tub, and grilling area. Located steps away from the Dayton Light Rail Station, and easy access to I-25 and I-225, makes commuting a breeze! Minutes from Cherry Creek State Park, Denver Tech Center, and Kennedy Golf Course. This condo is also within the desirable Cherry Creek School District! Your new home awaits.
Location
State CO
County Arapahoe
Rooms
Main Level Bedrooms 2
Interior
Interior Features Ceiling Fan(s), High Ceilings, Open Floorplan, Primary Suite, Smoke Free, Vaulted Ceiling(s), Walk-In Closet(s)
Heating Forced Air
Cooling Central Air
Flooring Carpet, Laminate, Tile
Fireplaces Number 1
Fireplaces Type Family Room, Gas, Gas Log
Fireplace Y
Appliance Dishwasher, Disposal, Dryer, Microwave, Oven, Refrigerator, Self Cleaning Oven, Washer
Laundry In Unit, Laundry Closet
Exterior
Exterior Feature Balcony
Pool Outdoor Pool
Utilities Available Cable Available
View Meadow, Valley
Roof Type Composition
Total Parking Spaces 2
Garage No
Building
Sewer Public Sewer
Water Public
Level or Stories Two
Structure Type Brick, Frame, Wood Siding
Schools
Elementary Schools Belleview
Middle Schools Campus
High Schools Cherry Creek
School District Cherry Creek 5
Others
Senior Community No
Ownership Individual
Acceptable Financing Cash, Conventional, FHA, Other, VA Loan
Listing Terms Cash, Conventional, FHA, Other, VA Loan
Special Listing Condition None
Read Less Info
Want to know what your home might be worth? Contact us for a FREE valuation!

Our team is ready to help you sell your home for the highest possible price ASAP

© 2025 METROLIST, INC., DBA RECOLORADO® – All Rights Reserved
6455 S. Yosemite St., Suite 500 Greenwood Village, CO 80111 USA
Bought with eXp Realty, LLC
GET MORE INFORMATION
Broker Associate | IA.100097765






