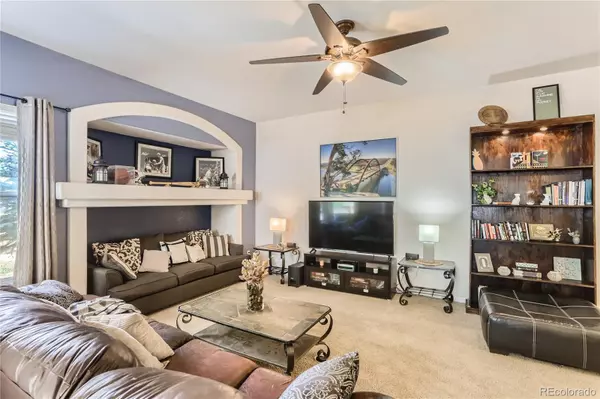$590,000
$595,000
0.8%For more information regarding the value of a property, please contact us for a free consultation.
5 Beds
4 Baths
2,594 SqFt
SOLD DATE : 08/30/2022
Key Details
Sold Price $590,000
Property Type Single Family Home
Sub Type Single Family Residence
Listing Status Sold
Purchase Type For Sale
Square Footage 2,594 sqft
Price per Sqft $227
Subdivision Carlson Farms
MLS Listing ID 3711968
Sold Date 08/30/22
Bedrooms 5
Full Baths 3
Three Quarter Bath 1
Condo Fees $145
HOA Fees $48/qua
HOA Y/N Yes
Abv Grd Liv Area 1,780
Originating Board recolorado
Year Built 2004
Annual Tax Amount $3,360
Tax Year 2021
Lot Size 6,969 Sqft
Acres 0.16
Property Description
Welcome to this stunning home in desirable Carlson Farms! Upon entry, feel the cozy comforts of home with gorgeous hardwoods, tall ceilings, wooden details, and plentiful natural light filtering throughout. The large, open-concept dining to living room space is perfect for entertaining! Head to the spacious kitchen for gorgeous granite countertops, a breakfast bar with seating for 4, rich wood cabinetry, recessed lighting, a walk-in pantry, eat-in dining area, access to the impeccable covered patio as well as the massive, fully-fenced backyard. Don't miss the rare main floor primary suite with 5-piece en suite bath in addition to the 2 generous bedrooms and full bathroom. Downstairs, customization opportunity awaits! The basement includes a huge recreational area, completely updated bathroom with stand-up shower, and a sizeable bedroom with a walk-in closet and enough space for a king-size bed. Wait, there's more, a second primary suite! This bedroom boasts a remarkable walk-in closet and an updated en suite bathroom with a tile-surround glass-door shower, dual vanity, and large jetted tub. Additional home updates include new kitchen backsplash and under-cabinet lighting in 2020, a new roof in 2021, as well as new deck, walkway, landscaping, and garage racks in 2022. You couldn't ask for a better location with a nearby reservoir, perfect for picnics, playing at the playground, and fishing! The town center is minutes away with a new state of the art YMCA. For a quick weekend getaway, the Colorado Rockies are only an hour away! This home truly has something for everyone, don't wait!
Location
State CO
County Weld
Rooms
Basement Full, Interior Entry, Partial, Sump Pump
Main Level Bedrooms 3
Interior
Interior Features Audio/Video Controls, Built-in Features, Ceiling Fan(s), Eat-in Kitchen, Entrance Foyer, Five Piece Bath, Granite Counters, High Ceilings, High Speed Internet, In-Law Floor Plan, Jet Action Tub, Open Floorplan, Pantry, Primary Suite, Smoke Free, Walk-In Closet(s)
Heating Forced Air, Natural Gas
Cooling Central Air
Flooring Carpet, Concrete, Tile, Wood
Fireplace N
Appliance Dishwasher, Disposal, Dryer, Gas Water Heater, Microwave, Range, Refrigerator, Self Cleaning Oven, Sump Pump, Washer
Exterior
Exterior Feature Lighting, Private Yard
Garage Concrete
Garage Spaces 3.0
Fence Partial
Utilities Available Cable Available, Electricity Connected, Electricity To Lot Line, Internet Access (Wired), Natural Gas Connected
Roof Type Tar/Gravel
Total Parking Spaces 3
Garage Yes
Building
Lot Description Landscaped, Master Planned, Open Space, Sprinklers In Front
Sewer Community Sewer
Water Public
Level or Stories One
Structure Type Concrete
Schools
Elementary Schools Letford
Middle Schools Milliken
High Schools Roosevelt
School District Johnstown-Milliken Re-5J
Others
Senior Community No
Ownership Individual
Acceptable Financing Cash, Conventional, FHA, VA Loan
Listing Terms Cash, Conventional, FHA, VA Loan
Special Listing Condition None
Pets Description Yes
Read Less Info
Want to know what your home might be worth? Contact us for a FREE valuation!

Our team is ready to help you sell your home for the highest possible price ASAP

© 2024 METROLIST, INC., DBA RECOLORADO® – All Rights Reserved
6455 S. Yosemite St., Suite 500 Greenwood Village, CO 80111 USA
Bought with RE/MAX Alliance-Longmont
GET MORE INFORMATION

Broker Associate | IA.100097765






