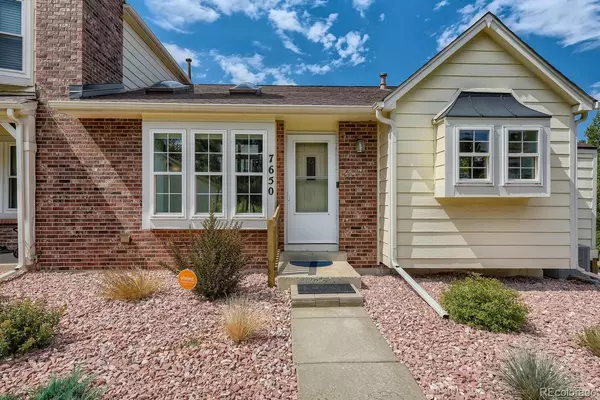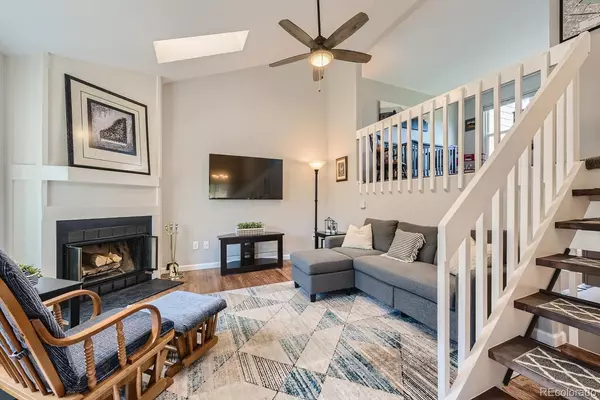$420,000
$365,000
15.1%For more information regarding the value of a property, please contact us for a free consultation.
2 Beds
2 Baths
1,196 SqFt
SOLD DATE : 08/22/2022
Key Details
Sold Price $420,000
Property Type Condo
Sub Type Condominium
Listing Status Sold
Purchase Type For Sale
Square Footage 1,196 sqft
Price per Sqft $351
Subdivision Monterey
MLS Listing ID 3280417
Sold Date 08/22/22
Style Contemporary
Bedrooms 2
Full Baths 1
Three Quarter Bath 1
Condo Fees $285
HOA Fees $285/mo
HOA Y/N Yes
Abv Grd Liv Area 804
Originating Board recolorado
Year Built 1983
Annual Tax Amount $2,460
Tax Year 2021
Lot Size 871 Sqft
Acres 0.02
Property Description
Charming 2 bedroom, 2 bathroom end-unit townhome in the heart of Centennial, CO! The home boasts an easy living open concept that meets anyone's needs and minimal stairs required. The home receives an abundance of natural light and the upstairs has a good sized bedroom, an updated bathroom and a loft space that could easily be converted to a formal bedroom if needed. The main area has a lovely kitchen with stainless appliances, eating area and open living room with a cozy wood burning fireplace. Off the kitchen area you will find serenity on the deck overlooking the greenbelt and Big Dry Creek Trail. The downstairs area offers another good sized bedroom, updated bathroom, den/flex space area and laundry. Situated close to schools, parks (Arapaho Park), trails and shopping the unit is great for investors, home buyers, students or anyone who wants an asset in a prime location. Don’t miss this opportunity.
Location
State CO
County Arapahoe
Zoning Condominium
Interior
Interior Features Jack & Jill Bathroom, Open Floorplan, Smart Thermostat, Smoke Free, Vaulted Ceiling(s), Wired for Data
Heating Forced Air, Natural Gas
Cooling Central Air
Flooring Carpet, Laminate, Tile, Wood
Fireplaces Number 1
Fireplaces Type Living Room, Wood Burning
Fireplace Y
Appliance Dishwasher, Disposal, Dryer, Microwave, Oven, Range, Refrigerator, Washer
Laundry In Unit
Exterior
Exterior Feature Rain Gutters
Utilities Available Cable Available, Electricity Available, Electricity Connected, Internet Access (Wired), Natural Gas Available, Natural Gas Connected, Phone Available, Phone Connected
Roof Type Composition
Total Parking Spaces 2
Garage No
Building
Sewer Public Sewer
Water Public
Level or Stories Tri-Level
Structure Type Brick, Concrete, Wood Siding
Schools
Elementary Schools Sandburg
Middle Schools Powell
High Schools Arapahoe
School District Littleton 6
Others
Senior Community No
Ownership Individual
Acceptable Financing 1031 Exchange, Cash, Conventional, FHA, VA Loan
Listing Terms 1031 Exchange, Cash, Conventional, FHA, VA Loan
Special Listing Condition None
Read Less Info
Want to know what your home might be worth? Contact us for a FREE valuation!

Our team is ready to help you sell your home for the highest possible price ASAP

© 2024 METROLIST, INC., DBA RECOLORADO® – All Rights Reserved
6455 S. Yosemite St., Suite 500 Greenwood Village, CO 80111 USA
Bought with Your Castle Real Estate Inc
GET MORE INFORMATION

Broker Associate | IA.100097765






