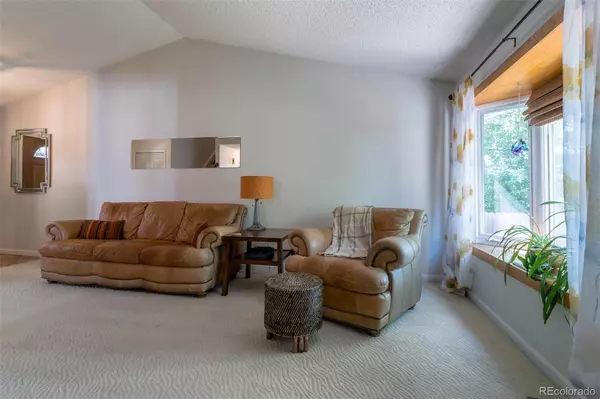$525,000
$515,000
1.9%For more information regarding the value of a property, please contact us for a free consultation.
3 Beds
3 Baths
1,414 SqFt
SOLD DATE : 08/26/2022
Key Details
Sold Price $525,000
Property Type Single Family Home
Sub Type Single Family Residence
Listing Status Sold
Purchase Type For Sale
Square Footage 1,414 sqft
Price per Sqft $371
Subdivision Walnut Grove
MLS Listing ID 9972828
Sold Date 08/26/22
Style Contemporary
Bedrooms 3
Full Baths 1
Half Baths 1
Three Quarter Bath 1
HOA Y/N No
Abv Grd Liv Area 1,414
Originating Board recolorado
Year Built 1981
Annual Tax Amount $2,154
Tax Year 2021
Lot Size 5,662 Sqft
Acres 0.13
Property Description
Welcome to this tranquil home nestled in the heart of Walnut Creek, presenting relaxed living just far enough outside of the city yet close enough to get where you need to be within minutes. This home is positioned within minutes of hiking/walking/biking trails, Countryside Park, Ketner Reservoir and Stanley Lake High School. Nearby amenities include King Soopers, Vasa Fitness, Shell service station, Star Bucks, Jump City and much more all within a half mile. There's access to Boulder or Denver via highway 36 and makes private commuting an option, or catch the Flatiron Flyer bus at the First Bank Center terminal located just north on Wadsworth Blvd.
As you approach this residence, it is tucked under a mature crabapple tree that offers a natural, lush canopy of greenery.
Enter into this healing home and step onto a tiled foyer which flows right into the expansive, carpeted living room. You are welcomed by the vaulted ceilings of the living room, which boasts an abundance of light and space. Your eye is immediately drawn to the light pouring in from the ample bay window on the opposite wall. Venture further and find a cozy den which is perfect as a quiet place to sit and read with a cup of coffee, or enjoy some time in front of a fire, or set it up as a home office space. Sliding glass door off the dining room grants access to the private backyard bidding you to relax. The warm and inviting kitchen has all stainless steel appliances and allows for access back into the living room. Stairs down to the semi finished basement are right off the interior garage entrance door and the laundry room beyond. Still on the main level, venture up the stairs to the 2nd floor. There you will find a large primary bedroom with accompanying newly renovated, private bathroom. Two additional bedrooms and a shared, full sized bathroom.
Location
State CO
County Jefferson
Zoning R1
Rooms
Basement Full
Interior
Interior Features Ceiling Fan(s), Entrance Foyer, Laminate Counters, Open Floorplan, Pantry, Smoke Free, Vaulted Ceiling(s)
Heating Forced Air
Cooling Evaporative Cooling
Flooring Carpet, Tile
Fireplaces Number 1
Fireplaces Type Other, Wood Burning Stove
Fireplace Y
Appliance Dishwasher, Disposal, Dryer, Gas Water Heater, Microwave, Range, Refrigerator, Sump Pump, Washer
Laundry In Unit
Exterior
Exterior Feature Rain Gutters
Garage Concrete
Garage Spaces 2.0
Fence Full
Utilities Available Cable Available, Electricity Connected, Natural Gas Connected, Phone Available
Roof Type Composition
Total Parking Spaces 2
Garage Yes
Building
Foundation Concrete Perimeter
Sewer Public Sewer
Water Public
Level or Stories Two
Structure Type Vinyl Siding
Schools
Elementary Schools Wilmot
Middle Schools Wayne Carle
High Schools Standley Lake
School District Jefferson County R-1
Others
Senior Community No
Ownership Individual
Acceptable Financing Cash, Conventional, FHA, VA Loan
Listing Terms Cash, Conventional, FHA, VA Loan
Special Listing Condition None
Read Less Info
Want to know what your home might be worth? Contact us for a FREE valuation!

Our team is ready to help you sell your home for the highest possible price ASAP

© 2024 METROLIST, INC., DBA RECOLORADO® – All Rights Reserved
6455 S. Yosemite St., Suite 500 Greenwood Village, CO 80111 USA
Bought with Your Castle Real Estate Inc
GET MORE INFORMATION

Broker Associate | IA.100097765






