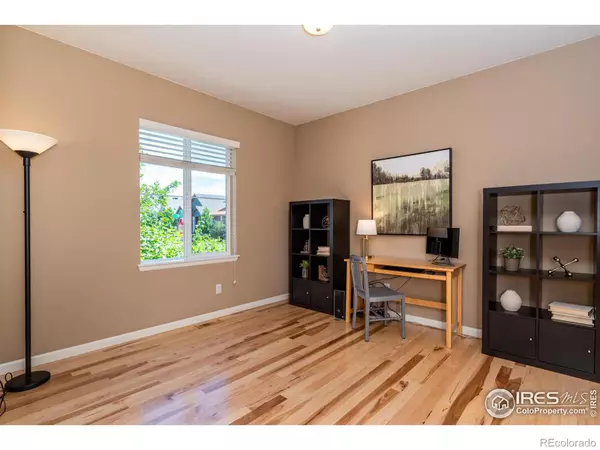$1,023,500
$1,100,000
7.0%For more information regarding the value of a property, please contact us for a free consultation.
4 Beds
4 Baths
3,552 SqFt
SOLD DATE : 08/23/2022
Key Details
Sold Price $1,023,500
Property Type Single Family Home
Sub Type Single Family Residence
Listing Status Sold
Purchase Type For Sale
Square Footage 3,552 sqft
Price per Sqft $288
Subdivision Steel Ranch
MLS Listing ID IR971422
Sold Date 08/23/22
Bedrooms 4
Full Baths 2
Half Baths 1
Three Quarter Bath 1
Condo Fees $20
HOA Fees $20/mo
HOA Y/N Yes
Abv Grd Liv Area 3,552
Originating Board recolorado
Year Built 2011
Annual Tax Amount $8,931
Tax Year 2021
Lot Size 6,534 Sqft
Acres 0.15
Property Description
Lovely 2-story home on a spacious corner lot in Louisville's Steel Ranch community. As you enter the foyer you are welcomed by beautiful hardwood flooring extending throughout the main level & a spacious office with large windows offering a 5th BR possibility. The kitchen overlooks the dining & living room w/ gas fireplace. Adjacent to the kitchen, the all-important mudroom & drop-zone leads to the 3-car tandem garage. A row of mature trees provides privacy in this generously sized, fully fenced-in backyard featuring a covered patio with extended pavers. The upper level comes with a loft area, large primary suite complete with a full bath and walk-in closet. 2 additional bedrooms, full bath & laundry room finish out the upstairs. More space awaits down in the finished basement with an expansive rec room plus a 4th bed & bath. Explore the neighborhood trails as well as nearby Waneka & Hecla Lakes through the underpass or discover the amazing shops & restaurants in Downtown Louisville!
Location
State CO
County Boulder
Zoning RES
Rooms
Basement Full
Interior
Interior Features Open Floorplan, Pantry, Radon Mitigation System, Walk-In Closet(s)
Heating Forced Air
Cooling Central Air
Flooring Wood
Fireplaces Type Gas
Fireplace N
Appliance Dishwasher, Dryer, Microwave, Oven, Refrigerator, Washer
Laundry In Unit
Exterior
Garage Tandem
Garage Spaces 3.0
Fence Fenced
Utilities Available Electricity Available, Natural Gas Available
Roof Type Composition
Total Parking Spaces 3
Garage Yes
Building
Lot Description Corner Lot, Sprinklers In Front
Sewer Public Sewer
Water Public
Level or Stories Two
Structure Type Wood Frame
Schools
Elementary Schools Louisville
Middle Schools Louisville
High Schools Monarch
School District Boulder Valley Re 2
Others
Ownership Individual
Acceptable Financing Cash, Conventional, FHA, VA Loan
Listing Terms Cash, Conventional, FHA, VA Loan
Read Less Info
Want to know what your home might be worth? Contact us for a FREE valuation!

Our team is ready to help you sell your home for the highest possible price ASAP

© 2024 METROLIST, INC., DBA RECOLORADO® – All Rights Reserved
6455 S. Yosemite St., Suite 500 Greenwood Village, CO 80111 USA
Bought with CO-OP Non-IRES
GET MORE INFORMATION

Broker Associate | IA.100097765






