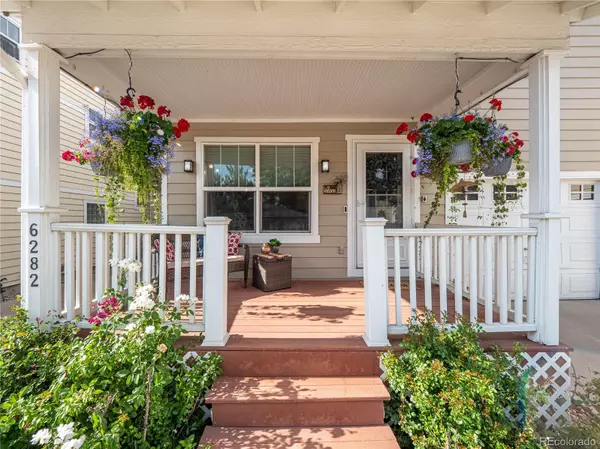$550,000
$535,000
2.8%For more information regarding the value of a property, please contact us for a free consultation.
3 Beds
3 Baths
1,612 SqFt
SOLD DATE : 09/20/2022
Key Details
Sold Price $550,000
Property Type Single Family Home
Sub Type Single Family Residence
Listing Status Sold
Purchase Type For Sale
Square Footage 1,612 sqft
Price per Sqft $341
Subdivision Olde Wadsworth Court
MLS Listing ID 3073932
Sold Date 09/20/22
Style Contemporary
Bedrooms 3
Full Baths 2
Half Baths 1
Condo Fees $263
HOA Fees $263/mo
HOA Y/N Yes
Abv Grd Liv Area 1,612
Originating Board recolorado
Year Built 1997
Annual Tax Amount $2,338
Tax Year 2021
Lot Size 2,613 Sqft
Acres 0.06
Property Description
Beautiful home & blocks from popular Olde Town Arvada's Hot Spot - main streets blocked off creating high walkability to shops, restaurants and activities. Drone video tour takes you through this home and the surrounding area. The curb appeal is over the top with the quaint covered front porch. It's the perfect spot to start your day with a cup of coffee, surrounded by rose bushes and soaking in the Colorado sunshine. The entrance of this charming home is stunning with the hardwoods extending through the main floor, the upscale tiled gas fireplace and the built-in bookcase. This open floor plan brings you right into a designated dining area or use the entire space as a huge living room. The second large dining area adjacent to the kitchen is spacious enough for a large table and enjoying the outdoor view. Updated Kitchen - white Shaker cabinets, granite, gas cooking and tall ceiling. Laundry convenient on the upper level with the 3 bedrooms and LG washer/dryer included. Primary bedroom with walk-in closet/organizer system and large en-suite full bath with double vanity, new quartz counters and fixtures. All bedrooms are spacious with ceiling fans, newer paint and carpet. Other features – skylight/crown molding/updated lighting/blinds and window treatments. Unfinished basement, could add 4th bedroom (has an egress window), bath (rough-in) rec room/exercise or office. Backyard is a garden oasis with raised beds on the stacked stone wall, waterfall and pond. Brick paver patio runs the length of the backyard space and gives this space classic appeal. Fenced, private yard with room to entertain. Low HOA fee takes care of structure/roof/front yard and SNOW – Lock-n-Go with less maintenance and upkeep. Home is move-in ready, to enjoy all of the amenities of the town. The G-Line Rail System is close-by for commuting to the airport, hot spots in Denver or to work - much less than an Uber! This home won't disappoint. DRONE VIDEO TOUR THRU THE HOME: https://vimeo.com/731138907
Location
State CO
County Jefferson
Rooms
Basement Bath/Stubbed, Crawl Space, Daylight, Interior Entry, Partial
Interior
Interior Features Breakfast Nook, Built-in Features, Ceiling Fan(s), Eat-in Kitchen, Granite Counters, High Ceilings, Open Floorplan, Primary Suite, Quartz Counters, Smart Thermostat, Smoke Free, Vaulted Ceiling(s), Walk-In Closet(s)
Heating Forced Air, Natural Gas
Cooling Central Air
Flooring Carpet, Tile, Vinyl, Wood
Fireplaces Number 1
Fireplaces Type Gas Log, Great Room
Fireplace Y
Appliance Dishwasher, Disposal, Dryer, Gas Water Heater, Microwave, Oven, Range, Refrigerator, Washer
Laundry Laundry Closet
Exterior
Exterior Feature Garden, Lighting, Private Yard, Water Feature
Garage Concrete, Lighted, Storage
Garage Spaces 1.0
Fence Full
Utilities Available Cable Available, Electricity Connected, Natural Gas Connected, Phone Connected
Roof Type Composition
Total Parking Spaces 8
Garage Yes
Building
Lot Description Irrigated, Landscaped, Near Public Transit, Sprinklers In Front, Sprinklers In Rear
Foundation Structural
Sewer Public Sewer
Water Public
Level or Stories Two
Structure Type Frame
Schools
Elementary Schools Peck
Middle Schools Arvada K-8
High Schools Arvada
School District Jefferson County R-1
Others
Senior Community No
Ownership Individual
Acceptable Financing 1031 Exchange, Cash, Conventional, FHA, VA Loan
Listing Terms 1031 Exchange, Cash, Conventional, FHA, VA Loan
Special Listing Condition None
Pets Description Cats OK, Dogs OK
Read Less Info
Want to know what your home might be worth? Contact us for a FREE valuation!

Our team is ready to help you sell your home for the highest possible price ASAP

© 2024 METROLIST, INC., DBA RECOLORADO® – All Rights Reserved
6455 S. Yosemite St., Suite 500 Greenwood Village, CO 80111 USA
Bought with USAJ REALTY
GET MORE INFORMATION

Broker Associate | IA.100097765






