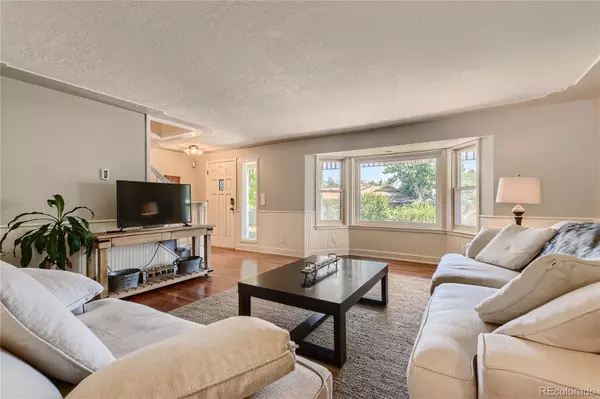$595,000
$600,000
0.8%For more information regarding the value of a property, please contact us for a free consultation.
5 Beds
4 Baths
4,106 SqFt
SOLD DATE : 08/19/2022
Key Details
Sold Price $595,000
Property Type Single Family Home
Sub Type Single Family Residence
Listing Status Sold
Purchase Type For Sale
Square Footage 4,106 sqft
Price per Sqft $144
Subdivision Heftler Homes Hillcrest
MLS Listing ID 8710109
Sold Date 08/19/22
Bedrooms 5
Full Baths 2
Half Baths 1
Three Quarter Bath 1
HOA Y/N No
Originating Board recolorado
Year Built 1977
Annual Tax Amount $4,170
Tax Year 2021
Lot Size 9,147 Sqft
Acres 0.21
Property Description
Beautifully updated home in desirable Thornton with views of Downtown Denver! The private front yard surrounded by
mature greenery features a large inviting deck for morning coffee or hosting parties in the evening. The covered front
porch welcomes you into the main level of this home which features upgraded laminate flooring throughout and abundant
natural light. The living room stuns with bay windows and leads into the dining and kitchen areas. The kitchen is sure to
please with stainless steel appliances, a floating kitchen island, and a walk-in pantry. A bonus living room or flex space off the
kitchen features a cozy fireplace with plenty of space for a pool table or seating. Upstairs, find four oversized bedrooms
including the primary bedroom suite with a private en-suite bathroom, fireplace and abundant closet space for everyday luxury. The finished walkout basement hosts a large recreation room, bedroom, non-conforming bedroom or storage/exercise room, bathroom, and laundry closet. Outside, the covered back patio and private backyard offers plenty of room to play Fetch with Fido or soak up Colorado's 300 days of sunshine. Fantastic location provides easy access to I-25 for easy adventures or commutes! Find shopping, dining, and more just moments away! Recent updates include new interior paint throughout, brand new roof and gutters, newer
windows, exterior paint, bathroom and kitchen updates, and upgraded light fixtures.
Location
State CO
County Adams
Rooms
Basement Finished
Interior
Interior Features Ceiling Fan(s), Primary Suite, Radon Mitigation System, Smoke Free, Walk-In Closet(s)
Heating Baseboard, Electric
Cooling None
Flooring Carpet, Laminate, Tile, Vinyl
Fireplaces Number 2
Fireplaces Type Family Room, Gas, Gas Log, Primary Bedroom, Wood Burning
Fireplace Y
Appliance Bar Fridge, Cooktop, Dishwasher, Disposal, Dryer, Electric Water Heater, Microwave, Oven, Range Hood, Refrigerator, Washer
Exterior
Garage 220 Volts, Concrete, Finished, Insulated Garage, Storage
Garage Spaces 2.0
Fence Full
Utilities Available Cable Available, Electricity Connected, Internet Access (Wired), Natural Gas Connected, Phone Available
View City, Mountain(s)
Roof Type Architecural Shingle
Total Parking Spaces 5
Garage Yes
Building
Lot Description Near Public Transit
Story Two
Sewer Public Sewer
Water Public
Level or Stories Two
Structure Type Brick, Concrete, Frame, Wood Siding
Schools
Elementary Schools Hillcrest
Middle Schools Silver Hills
High Schools Northglenn
School District Adams 12 5 Star Schl
Others
Senior Community No
Ownership Individual
Acceptable Financing Cash, Conventional, FHA, VA Loan
Listing Terms Cash, Conventional, FHA, VA Loan
Special Listing Condition None
Read Less Info
Want to know what your home might be worth? Contact us for a FREE valuation!

Our team is ready to help you sell your home for the highest possible price ASAP

© 2024 METROLIST, INC., DBA RECOLORADO® – All Rights Reserved
6455 S. Yosemite St., Suite 500 Greenwood Village, CO 80111 USA
Bought with New Divide Realty
GET MORE INFORMATION

Broker Associate | IA.100097765






