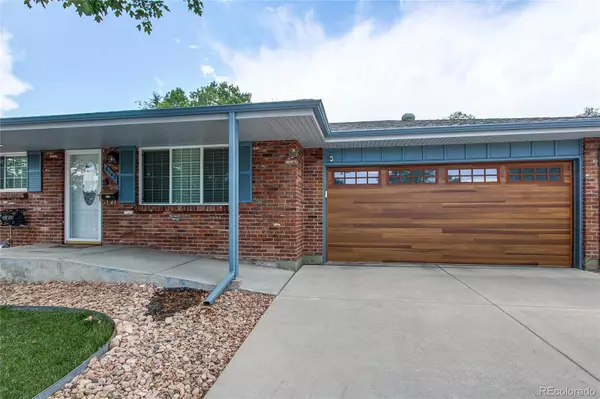$575,000
$599,000
4.0%For more information regarding the value of a property, please contact us for a free consultation.
3 Beds
2 Baths
2,106 SqFt
SOLD DATE : 08/12/2022
Key Details
Sold Price $575,000
Property Type Single Family Home
Sub Type Single Family Residence
Listing Status Sold
Purchase Type For Sale
Square Footage 2,106 sqft
Price per Sqft $273
Subdivision Alta Vista
MLS Listing ID 2435088
Sold Date 08/12/22
Style Traditional
Bedrooms 3
Full Baths 2
HOA Y/N No
Abv Grd Liv Area 1,053
Originating Board recolorado
Year Built 1963
Annual Tax Amount $2,687
Tax Year 2020
Lot Size 8,276 Sqft
Acres 0.19
Property Description
Motivated seller! This remodeled 3 bed, 2 bath home is ready for you! Enter through the front door and appreciate the open floor plan. Off the entry is a flexible space, great for a home office. The enormous custom kitchen has space for 2 full size refrigerators and can accommodate a large kitchen table. You'll also find 2 bedrooms and a beautifully updated full bath. Just beyond the kitchen is a stairway down to a full bedroom suite with its own living area, private ensuite bath and walk in closet/dressing area. A heavy duty door seals off a discreet additional closet space great for a safe room, extra storage or small grow. The oversized utility area is a storage/craft room dream, well lit with plenty of outlets, the possibilities are endless! Check out the backyard! There's a covered deck, great for Colorado outdoor entertaining and plenty of yard space for a whatever your heart desires! The 2 car garage has a new door and opener with direct access to home off kitchen and don't miss the 3 car detached heated garage/workshop. With its own driveway, this space could potentially be converted into an ADU for extra income potential or multigenerational living! New roof, new AC, new electrical...the interior of this home has been completely redone and is located in the desirable Alta Vista neighborhood, where the neighbors are friendly and outdoor activities abound! One block from Memorial Park, Johnny Roberts disc golf course and the Ralston Creek Trail system that leads to gorgeous Ralston-Central Park. Enjoy the greenspace, playground, splash park and party pavilion. Blocks from Olde Town Arvada with its pedestrian friendly downtown, fine dining, breweries and unique boutiques, there is always something to see or do. Easy access to 70 gets you downtown or Boulder with ease or jump on the light rail at the brand new station and skip the traffic! Be sure to drive around and see what makes this area so special and all that Olde Town Arvada has to offer.
Location
State CO
County Jefferson
Zoning Residential
Rooms
Basement Bath/Stubbed, Daylight, Finished, Full, Sump Pump
Main Level Bedrooms 2
Interior
Heating Forced Air
Cooling Central Air
Flooring Laminate, Tile, Wood
Fireplace N
Appliance Disposal, Humidifier, Microwave, Range, Range Hood, Self Cleaning Oven, Sump Pump
Exterior
Exterior Feature Private Yard
Garage Spaces 5.0
Utilities Available Cable Available, Electricity Connected
Roof Type Composition
Total Parking Spaces 5
Garage Yes
Building
Lot Description Sloped
Foundation Concrete Perimeter
Sewer Public Sewer
Water Public
Level or Stories One
Structure Type Brick, Frame
Schools
Elementary Schools Lawrence
Middle Schools Drake
High Schools Arvada
School District Jefferson County R-1
Others
Senior Community No
Ownership Individual
Acceptable Financing Cash, Conventional, FHA, VA Loan
Listing Terms Cash, Conventional, FHA, VA Loan
Special Listing Condition None
Read Less Info
Want to know what your home might be worth? Contact us for a FREE valuation!

Our team is ready to help you sell your home for the highest possible price ASAP

© 2024 METROLIST, INC., DBA RECOLORADO® – All Rights Reserved
6455 S. Yosemite St., Suite 500 Greenwood Village, CO 80111 USA
Bought with Distinct Real Estate LLC
GET MORE INFORMATION

Broker Associate | IA.100097765






