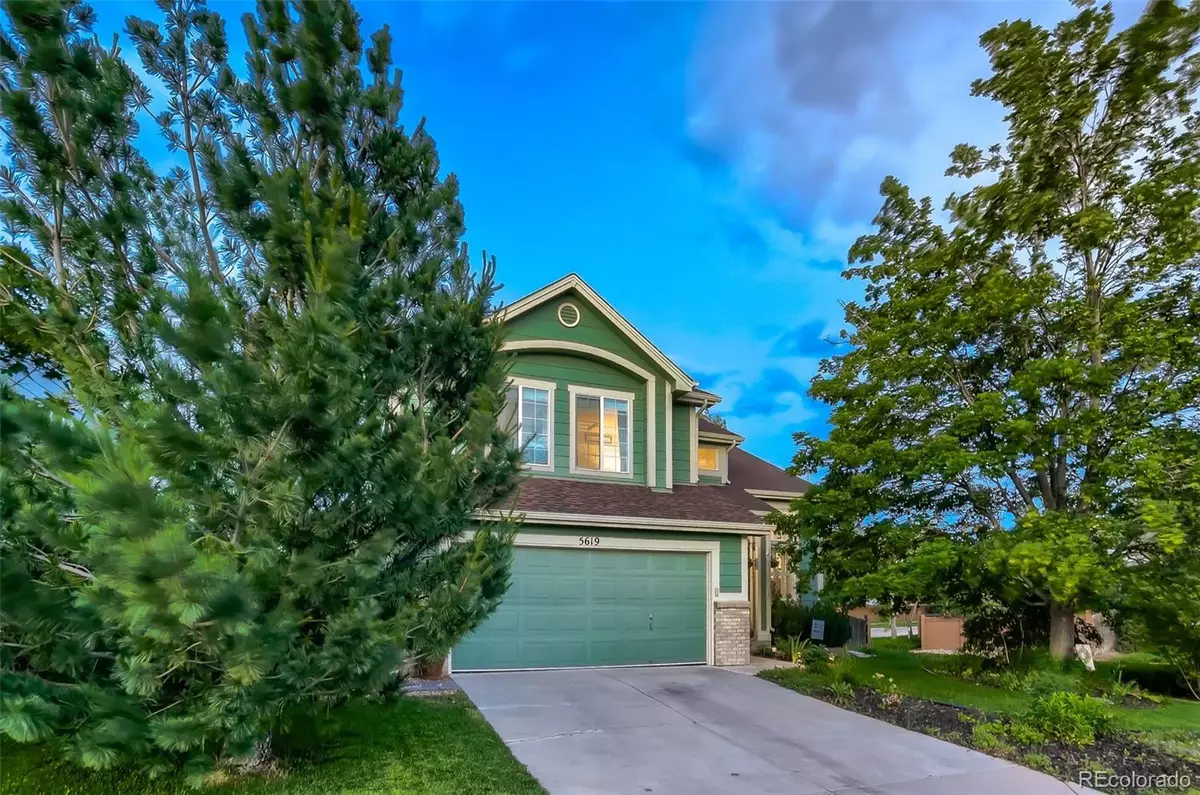$645,000
$655,000
1.5%For more information regarding the value of a property, please contact us for a free consultation.
6 Beds
4 Baths
3,305 SqFt
SOLD DATE : 09/26/2022
Key Details
Sold Price $645,000
Property Type Single Family Home
Sub Type Single Family Residence
Listing Status Sold
Purchase Type For Sale
Square Footage 3,305 sqft
Price per Sqft $195
Subdivision Founders Village
MLS Listing ID 9823778
Sold Date 09/26/22
Style Contemporary
Bedrooms 6
Full Baths 3
Half Baths 1
Condo Fees $50
HOA Fees $16/qua
HOA Y/N Yes
Abv Grd Liv Area 2,216
Originating Board recolorado
Year Built 1997
Annual Tax Amount $4,596
Tax Year 2021
Lot Size 6,534 Sqft
Acres 0.15
Property Description
Price Improvement of nearly $45,000! Welcome to 5619 Spruce Avenue! This stunning 6-bedroom, 4 bathrooms, plus office space home is situated on a private corner lot, surrounded by large mature trees in both the front and back of the home. Impeccably landscaped with thousands of low-maintenance perennials, and barefoot friendly grass in both the front, and back yards. The 2-car garage is finished and heated for the cold Colorado winters. The home also features an irrigation system for easy watering, and a gated dog run on the North side, as well as a 1-year-old high-efficiency HVAC with an 18 seer A/C, smart thermostat, and whole home humidifier. In addition, a tankless water heater and radon mitigation system have been installed in the home. Inside the home is flooded with natural light on all 3 floors. Through the front door you are greeted with a grand, 2 story entryway and soaring 12-foot windows. The entire interior has been painted in 2021, complimenting the hardwood floors throughout the main level. The living room is beautiful, with custom built-ins, and a ducted gas fireplace. The kitchen features Torroncino white granite slab countertops, tile flooring, and a blanco sink. The half bath, and the upstairs guest bath are both outfitted with gorgeous "Ivy Bridge" Cambria quartz counters. In the primary suite, you will find high vaulted ceilings, a large, jetted tub, a private water closet, and more beautiful Cambria quartz.
Location
State CO
County Douglas
Zoning R-1
Rooms
Basement Finished, Partial
Interior
Heating Forced Air, Natural Gas
Cooling Central Air
Fireplace N
Appliance Dishwasher, Disposal, Dryer, Gas Water Heater, Microwave, Refrigerator, Self Cleaning Oven, Washer
Laundry In Unit
Exterior
Exterior Feature Lighting, Private Yard, Rain Gutters
Garage Concrete
Garage Spaces 2.0
Fence Full
Utilities Available Cable Available, Electricity Connected, Phone Available
View City, Mountain(s)
Roof Type Composition
Total Parking Spaces 2
Garage Yes
Building
Foundation Slab
Sewer Public Sewer
Water Public
Level or Stories Two
Structure Type Brick, Frame, Wood Siding
Schools
Elementary Schools Rock Ridge
Middle Schools Mesa
High Schools Douglas County
School District Douglas Re-1
Others
Senior Community No
Ownership Agent Owner
Acceptable Financing Cash, Conventional, FHA, Jumbo, VA Loan
Listing Terms Cash, Conventional, FHA, Jumbo, VA Loan
Special Listing Condition None
Pets Description Cats OK, Dogs OK, Yes
Read Less Info
Want to know what your home might be worth? Contact us for a FREE valuation!

Our team is ready to help you sell your home for the highest possible price ASAP

© 2024 METROLIST, INC., DBA RECOLORADO® – All Rights Reserved
6455 S. Yosemite St., Suite 500 Greenwood Village, CO 80111 USA
Bought with Compass - Denver
GET MORE INFORMATION

Broker Associate | IA.100097765






