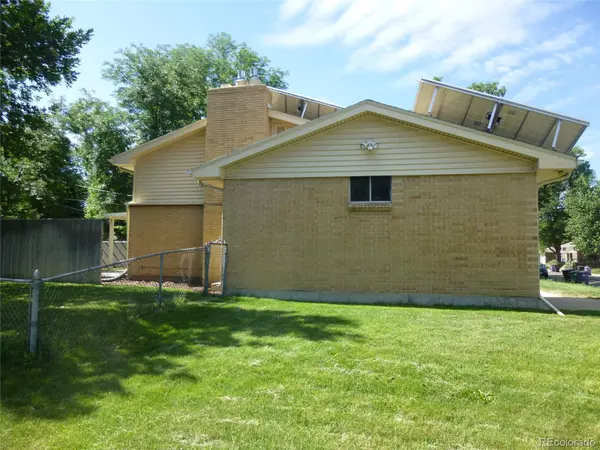$522,000
$490,000
6.5%For more information regarding the value of a property, please contact us for a free consultation.
3 Beds
2 Baths
1,815 SqFt
SOLD DATE : 08/17/2022
Key Details
Sold Price $522,000
Property Type Single Family Home
Sub Type Single Family Residence
Listing Status Sold
Purchase Type For Sale
Square Footage 1,815 sqft
Price per Sqft $287
Subdivision Bear Valley
MLS Listing ID 5694891
Sold Date 08/17/22
Style Contemporary
Bedrooms 3
Full Baths 1
Three Quarter Bath 1
HOA Y/N No
Abv Grd Liv Area 1,815
Originating Board recolorado
Year Built 1961
Annual Tax Amount $2,201
Tax Year 2021
Lot Size 8,712 Sqft
Acres 0.2
Property Description
Great remodeled and updated brick bi-level home on treed, sprinkled, corner, fenced lot located within 2-3 blocks of two city parks and walking distance to all three public schools. This home has been well maintained, furnace, evaporative cooler, roof with electric solar panels (owned), nicely appointed kitchen & cabinets with granite, wood/tile/linoleum floors, remodeled bathrooms, double pane windows, two gas fireplaces. All appliances included. Great location within the community removed from any busy streets. Located in southwest Denver; low property taxes and water costs in relationship to the other five counties. Near shopping district, Southwest Plaza Mall, the retail corridor of South Wadsworth Blvd and the Bear Valley shopping center. Experience the tranquility of the southwest Denver community. Come make this home yours!
Location
State CO
County Denver
Zoning S-SU-F
Rooms
Main Level Bedrooms 2
Interior
Interior Features Breakfast Nook, Built-in Features, Ceiling Fan(s), Eat-in Kitchen, Granite Counters, High Speed Internet, Kitchen Island, Smoke Free
Heating Forced Air
Cooling Evaporative Cooling
Flooring Linoleum, Tile, Vinyl, Wood
Fireplaces Number 2
Fireplaces Type Circulating, Family Room, Gas, Living Room
Fireplace Y
Appliance Cooktop, Dishwasher, Disposal, Dryer, Gas Water Heater, Microwave, Oven, Range, Refrigerator, Washer
Laundry In Unit
Exterior
Exterior Feature Private Yard, Rain Gutters
Garage Concrete
Garage Spaces 1.0
Fence Partial
Utilities Available Electricity Connected, Internet Access (Wired), Natural Gas Connected
Roof Type Composition
Total Parking Spaces 2
Garage Yes
Building
Lot Description Corner Lot, Irrigated, Level, Many Trees, Near Public Transit, Sprinklers In Front, Sprinklers In Rear
Foundation Concrete Perimeter
Sewer Public Sewer
Water Public
Level or Stories Split Entry (Bi-Level)
Structure Type Brick, Frame, Vinyl Siding
Schools
Elementary Schools Traylor Academy
Middle Schools Bear Valley International
High Schools John F. Kennedy
School District Denver 1
Others
Senior Community No
Ownership Individual
Acceptable Financing 1031 Exchange, Cash, Conventional, FHA, USDA Loan, VA Loan
Listing Terms 1031 Exchange, Cash, Conventional, FHA, USDA Loan, VA Loan
Special Listing Condition None
Read Less Info
Want to know what your home might be worth? Contact us for a FREE valuation!

Our team is ready to help you sell your home for the highest possible price ASAP

© 2024 METROLIST, INC., DBA RECOLORADO® – All Rights Reserved
6455 S. Yosemite St., Suite 500 Greenwood Village, CO 80111 USA
Bought with HomeSmart
GET MORE INFORMATION

Broker Associate | IA.100097765






