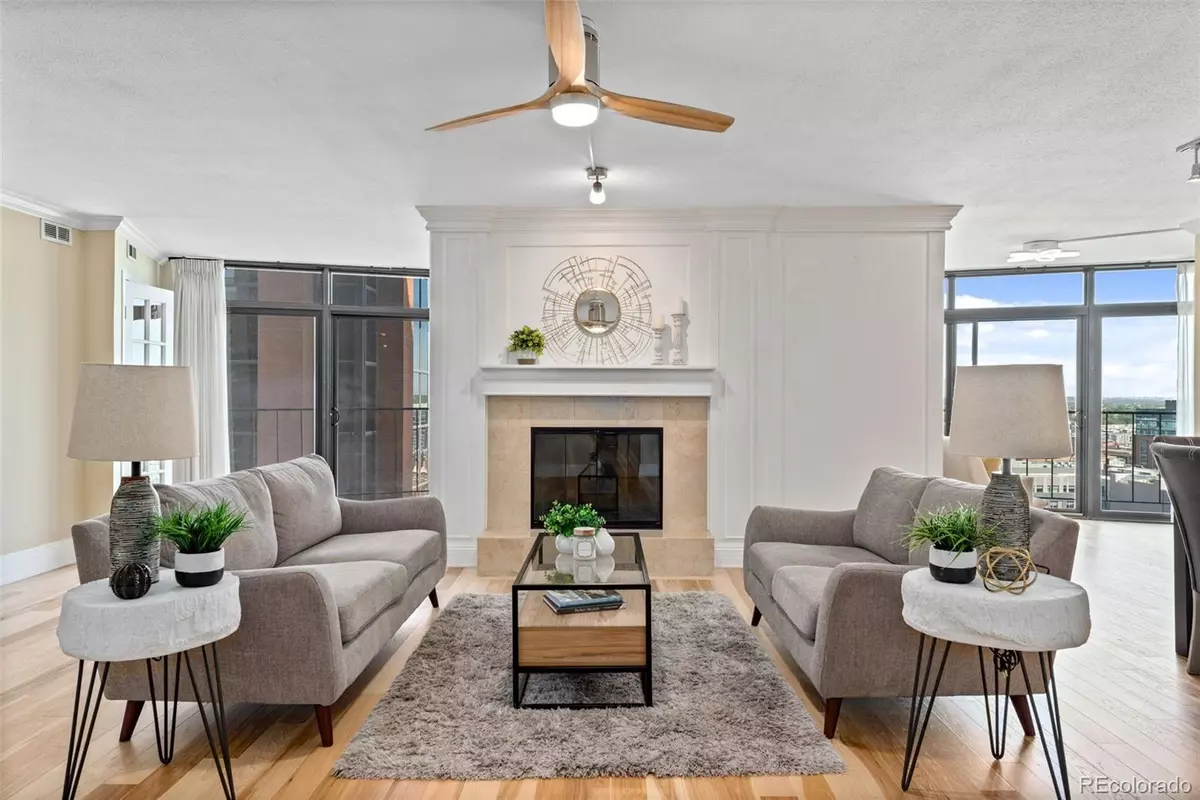$690,000
$715,000
3.5%For more information regarding the value of a property, please contact us for a free consultation.
2 Beds
2 Baths
1,909 SqFt
SOLD DATE : 09/30/2022
Key Details
Sold Price $690,000
Property Type Condo
Sub Type Condominium
Listing Status Sold
Purchase Type For Sale
Square Footage 1,909 sqft
Price per Sqft $361
Subdivision Lodo
MLS Listing ID 9405826
Sold Date 09/30/22
Bedrooms 2
Full Baths 2
Condo Fees $1,315
HOA Fees $1,315/mo
HOA Y/N Yes
Abv Grd Liv Area 1,909
Originating Board recolorado
Year Built 1981
Annual Tax Amount $4,081
Tax Year 2021
Lot Size 1,742 Sqft
Acres 0.04
Property Description
This magnificent condo combines a quiet luxury with the excitement and fun of living downtown! Upon entering, the open floor plan greets you with beautiful hardwood floors and floor-to-ceiling windows with views of Coors Field, Union Station, and the mountains! The spacious kitchen will be a joy to prepare meals in and entertain friends and family, with ample counter and cabinet space, and stainless appliances! The primary suite is spacious and open and includes an ensuite bath! The additional bedroom and office allow for everyone to have space to work and rest! The building amenities are top-notch and include a fitness center, tennis court, running track, racketball court, hot tub, pool, and an open grill area! There is also a community room with piano, shuffleboard, pool table, large screen tv, and community kitchen! Located a quick walk from Larimer Square, 16th street mall, and the Performing Arts Complex, there are plenty of shopping, dining, and entertainment options nearby! You can also jump on the Free Mall Ride to head to Union Station or Civic Center Park! Or take a scooter or pedi-cab ride over to Coors Field, Ball Arena, or Mile High Stadium! All the fun and luxury of living downtown is encapsulated in this magnificent home!
Location
State CO
County Denver
Zoning D-C
Rooms
Main Level Bedrooms 2
Interior
Interior Features Built-in Features, Ceiling Fan(s), High Ceilings, No Stairs, Open Floorplan, Pantry, Primary Suite
Heating Forced Air
Cooling Central Air
Flooring Tile, Wood
Fireplaces Number 1
Fireplaces Type Living Room, Wood Burning
Fireplace Y
Appliance Cooktop, Dishwasher, Double Oven, Microwave, Refrigerator
Exterior
Exterior Feature Balcony
Garage Asphalt
Utilities Available Electricity Connected, Natural Gas Connected
View City
Roof Type Membrane
Total Parking Spaces 2
Garage No
Building
Sewer Public Sewer
Water Public
Level or Stories One
Structure Type Stucco
Schools
Elementary Schools Greenlee
Middle Schools Compass Academy
High Schools West
School District Denver 1
Others
Senior Community No
Ownership Corporation/Trust
Acceptable Financing Cash, Conventional, VA Loan
Listing Terms Cash, Conventional, VA Loan
Special Listing Condition None
Read Less Info
Want to know what your home might be worth? Contact us for a FREE valuation!

Our team is ready to help you sell your home for the highest possible price ASAP

© 2024 METROLIST, INC., DBA RECOLORADO® – All Rights Reserved
6455 S. Yosemite St., Suite 500 Greenwood Village, CO 80111 USA
Bought with Legacy Real Estate Group
GET MORE INFORMATION

Broker Associate | IA.100097765






