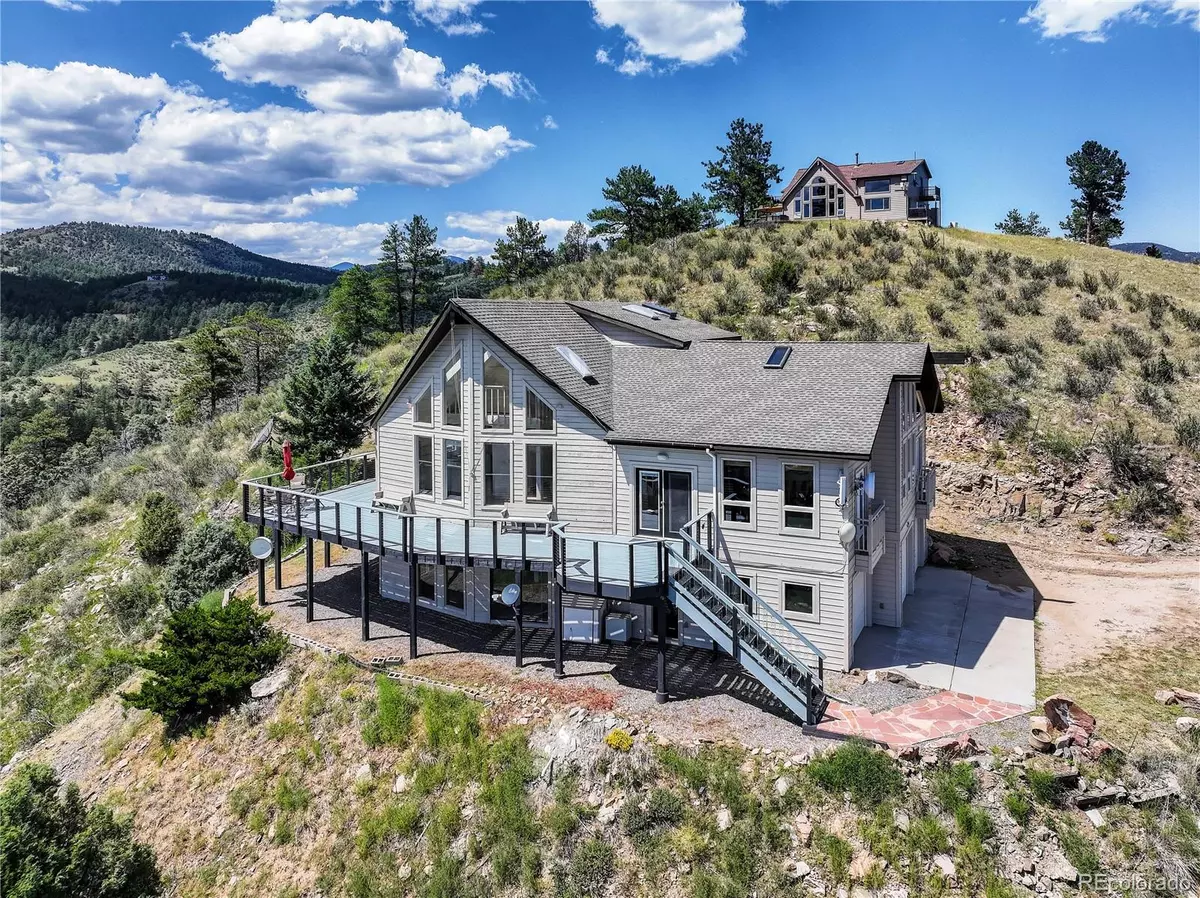$825,000
$825,000
For more information regarding the value of a property, please contact us for a free consultation.
4 Beds
3 Baths
3,648 SqFt
SOLD DATE : 09/15/2022
Key Details
Sold Price $825,000
Property Type Single Family Home
Sub Type Single Family Residence
Listing Status Sold
Purchase Type For Sale
Square Footage 3,648 sqft
Price per Sqft $226
Subdivision Switzerland Village
MLS Listing ID 9507101
Sold Date 09/15/22
Style Mountain Contemporary
Bedrooms 4
Full Baths 2
Three Quarter Bath 1
HOA Y/N No
Abv Grd Liv Area 2,581
Originating Board recolorado
Year Built 1985
Annual Tax Amount $4,290
Tax Year 2021
Lot Size 6.230 Acres
Acres 6.23
Property Description
Welcome Home! As you drive up to the property, you will immediately be drawn in to the breathtaking views. Reaching from Pikes Peak to Mt Evans, take the time to span the horizon and breathe in the fresh mountain air. It is truly amazing. Sitting at the top of the Swiss Village just south of Pine Junction, this 6+ acre home has beautiful views from all levels. Sit on your deck and take in all the seasons while you enjoy a cup of morning coffee or an evening glass of wine. Colorado has some of the best sunsets, and this location takes it all in. Natural light floods the main level, which consists of a large great room complete with bar, pool table, skylights and fireplace, a dining room with deck access, kitchen, two bedrooms and a full bath. The upper level is your own private en suite and the lower level walk-out has a living room, bedroom, bath and kitchenette. A perfect guest suite that can be totally separate from the main living space. The 3-car attached garage has plenty of room for all your toys.
Whole house filter, back up generator, radon mitigation system, passive solar. In addition to kitchen appliances, inclusions include Pool table, bar refrigerator, bar ice machine, bar stools, stereo equipment & speakers, portable AC unit, washer, dryer, generator, garage refrigerator, kitchenette refrigerator, freezer, hot tub, grill, smoker, patio table & chairs and garage shelving.
Use your imagination and some love to plan for new flooring and paint, and a few updates. This home has a great floor plan and the house is solid. An ideal home for a beautiful mountain retreat.
Location
State CO
County Jefferson
Zoning SR-2
Rooms
Basement Exterior Entry, Finished, Walk-Out Access
Main Level Bedrooms 2
Interior
Interior Features Built-in Features, Ceiling Fan(s), Eat-in Kitchen, High Ceilings, In-Law Floor Plan, Jet Action Tub, Open Floorplan, Primary Suite, Radon Mitigation System, Hot Tub, T&G Ceilings, Tile Counters, Vaulted Ceiling(s), Walk-In Closet(s), Wet Bar
Heating Baseboard, Electric, Passive Solar, Propane
Cooling None
Flooring Carpet, Tile, Vinyl
Fireplaces Number 1
Fireplaces Type Great Room
Fireplace Y
Appliance Bar Fridge, Dishwasher, Disposal, Double Oven, Dryer, Freezer, Oven, Range, Refrigerator, Washer
Laundry In Unit
Exterior
Exterior Feature Spa/Hot Tub
Garage 220 Volts, Dry Walled, Heated Garage, Oversized
Garage Spaces 3.0
Fence None
Utilities Available Electricity Connected, Natural Gas Connected, Propane
View Mountain(s)
Roof Type Composition
Total Parking Spaces 3
Garage Yes
Building
Lot Description Cul-De-Sac, Fire Mitigation, Mountainous, Sloped
Foundation Slab
Sewer Septic Tank
Water Well
Level or Stories Two
Structure Type Frame
Schools
Elementary Schools Elk Creek
Middle Schools West Jefferson
High Schools Conifer
School District Jefferson County R-1
Others
Senior Community No
Ownership Individual
Acceptable Financing 1031 Exchange, Cash, Conventional
Listing Terms 1031 Exchange, Cash, Conventional
Special Listing Condition None
Read Less Info
Want to know what your home might be worth? Contact us for a FREE valuation!

Our team is ready to help you sell your home for the highest possible price ASAP

© 2024 METROLIST, INC., DBA RECOLORADO® – All Rights Reserved
6455 S. Yosemite St., Suite 500 Greenwood Village, CO 80111 USA
Bought with Coldwell Banker Realty 56
GET MORE INFORMATION

Broker Associate | IA.100097765






