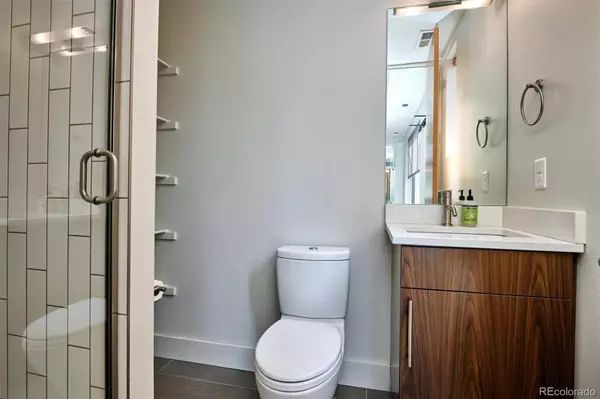$1,175,000
$1,250,000
6.0%For more information regarding the value of a property, please contact us for a free consultation.
3 Beds
4 Baths
2,668 SqFt
SOLD DATE : 08/26/2022
Key Details
Sold Price $1,175,000
Property Type Multi-Family
Sub Type Multi-Family
Listing Status Sold
Purchase Type For Sale
Square Footage 2,668 sqft
Price per Sqft $440
Subdivision Highland
MLS Listing ID 6352349
Sold Date 08/26/22
Bedrooms 3
Full Baths 2
Half Baths 1
Three Quarter Bath 1
HOA Y/N No
Abv Grd Liv Area 2,668
Originating Board recolorado
Year Built 2011
Annual Tax Amount $4,528
Tax Year 2021
Property Description
Modern townhouse located at one of the best intersections in LoHi (you can walk to duo Restaurant and Tony P's Bar & Pizzeria)!! End unit with a total of 5 livable levels, including the main street level providing an exterior entrance for an office or business, which then creates a true overall live/work space opportunity. Or a possible Airbnb. Both city and mountain views from the roof top. Two ensuite bedrooms one floor door. Main floor open layout with custom kitchen with high end stainless appliances and large dining area, plus gas fireplace and secondary outdoor space off of the living area. One more floor door to a third bedroom with its own bath, which could also be a workout room, another office, whatever you need! Attached 2 car garage, irrigation system added to the front and a great security system also added. Stackable washer and dryer are included, and the hot tub stays too! Rinnai tankless water heater. NO HOA either! Put a fresh coat of paint up and some new carpet, and cosmetically you'll be good to go! Hardwoods are in fine shape. Come see it fast... :)
Location
State CO
County Denver
Zoning U-MS-3
Interior
Interior Features Built-in Features, Kitchen Island, Primary Suite, Walk-In Closet(s)
Heating Forced Air
Cooling Central Air
Flooring Carpet, Wood
Fireplaces Number 1
Fireplaces Type Family Room, Great Room
Fireplace Y
Appliance Cooktop, Dishwasher, Disposal, Dryer, Oven, Refrigerator, Washer
Laundry In Unit
Exterior
Exterior Feature Balcony, Gas Grill, Spa/Hot Tub
Garage Spaces 2.0
View City, Mountain(s)
Roof Type Unknown
Total Parking Spaces 2
Garage Yes
Building
Lot Description Landscaped
Sewer Public Sewer
Water Public
Level or Stories Three Or More
Structure Type Brick, Stucco
Schools
Elementary Schools Edison
Middle Schools Strive Sunnyside
High Schools North
School District Denver 1
Others
Senior Community No
Ownership Individual
Acceptable Financing Cash, Conventional
Listing Terms Cash, Conventional
Special Listing Condition None
Read Less Info
Want to know what your home might be worth? Contact us for a FREE valuation!

Our team is ready to help you sell your home for the highest possible price ASAP

© 2024 METROLIST, INC., DBA RECOLORADO® – All Rights Reserved
6455 S. Yosemite St., Suite 500 Greenwood Village, CO 80111 USA
Bought with Compass - Denver
GET MORE INFORMATION

Broker Associate | IA.100097765






