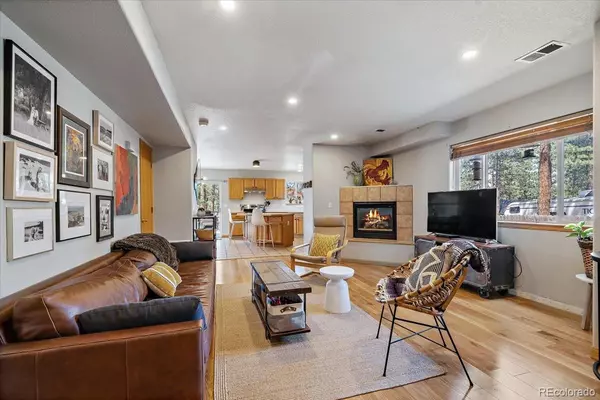$630,000
$625,000
0.8%For more information regarding the value of a property, please contact us for a free consultation.
3 Beds
3 Baths
1,525 SqFt
SOLD DATE : 08/10/2022
Key Details
Sold Price $630,000
Property Type Single Family Home
Sub Type Single Family Residence
Listing Status Sold
Purchase Type For Sale
Square Footage 1,525 sqft
Price per Sqft $413
Subdivision Wah Keeney Park
MLS Listing ID 2424313
Sold Date 08/10/22
Style Mountain Contemporary
Bedrooms 3
Full Baths 2
Half Baths 1
HOA Y/N No
Abv Grd Liv Area 1,525
Originating Board recolorado
Year Built 1999
Annual Tax Amount $2,520
Tax Year 2020
Lot Size 7,840 Sqft
Acres 0.18
Property Description
Shows like a model home. Private yard with gardens! A gated walkway leads you to the front door. An open and airy great room welcomes you inside where you will find new wood floors waiting for you. The living room is spacious with a gas fireplace and adjoins the kitchen and dining areas. The kitchen is well-designed with walk-in pantry, large island with barstool seating and plenty of storage. A guest bath is just off the living room as well. Upstairs is home to all three bedrooms. The primary suite is exceptionally large with an equally roomy walk-in closet. There is also a secondary closet and a private, full bath with dual sinks. The other bedrooms look out onto the fenced backyard and are adjacent to another full bath. The laundry area is located on this level for added convenience. The back yard is very private and has a stamped-concrete patio and plenty of room for play time, hobbies and the gardens. There is a greenhouse waiting for your green thumb too. The home has a newer high-efficiency furnace, tankless water heater, central air, upgraded electrical and more. The garage is heated and there is plenty of additional parking in the front. Easy walk to dinner and hiking and schools, shopping and activities are just minutes away.
Location
State CO
County Jefferson
Zoning MR-3
Interior
Interior Features Ceiling Fan(s), High Speed Internet, Kitchen Island, Laminate Counters, Open Floorplan, Walk-In Closet(s)
Heating Forced Air, Natural Gas
Cooling Central Air
Flooring Carpet, Tile, Wood
Fireplaces Number 1
Fireplaces Type Gas Log, Living Room
Fireplace Y
Appliance Dishwasher, Dryer, Microwave, Refrigerator, Tankless Water Heater, Washer, Water Purifier
Laundry Laundry Closet
Exterior
Exterior Feature Dog Run, Garden, Private Yard
Garage Asphalt, Heated Garage, Insulated Garage
Garage Spaces 2.0
Fence Partial
Utilities Available Cable Available, Electricity Connected, Internet Access (Wired), Natural Gas Connected
Roof Type Composition
Total Parking Spaces 2
Garage Yes
Building
Lot Description Foothills, Landscaped, Level
Foundation Slab
Sewer Public Sewer
Water Public
Level or Stories Two
Structure Type Wood Siding
Schools
Elementary Schools Bergen Meadow/Valley
Middle Schools Evergreen
High Schools Evergreen
School District Jefferson County R-1
Others
Senior Community No
Ownership Individual
Acceptable Financing Cash, Conventional
Listing Terms Cash, Conventional
Special Listing Condition None
Read Less Info
Want to know what your home might be worth? Contact us for a FREE valuation!

Our team is ready to help you sell your home for the highest possible price ASAP

© 2024 METROLIST, INC., DBA RECOLORADO® – All Rights Reserved
6455 S. Yosemite St., Suite 500 Greenwood Village, CO 80111 USA
Bought with Madison & Company Properties
GET MORE INFORMATION

Broker Associate | IA.100097765






