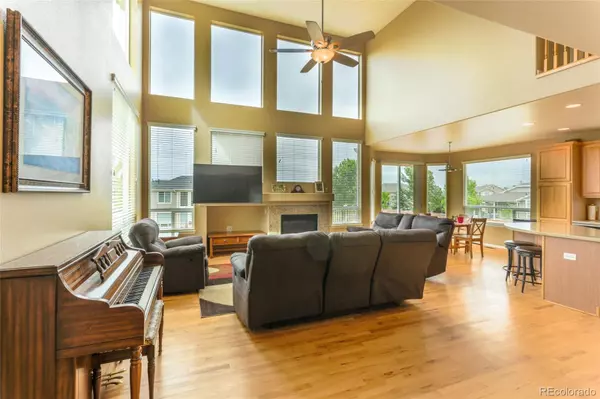$750,000
$800,000
6.3%For more information regarding the value of a property, please contact us for a free consultation.
4 Beds
4 Baths
4,682 SqFt
SOLD DATE : 10/11/2022
Key Details
Sold Price $750,000
Property Type Single Family Home
Sub Type Single Family Residence
Listing Status Sold
Purchase Type For Sale
Square Footage 4,682 sqft
Price per Sqft $160
Subdivision Bradbury Ranch
MLS Listing ID 7135582
Sold Date 10/11/22
Style Traditional
Bedrooms 4
Full Baths 2
Half Baths 1
Three Quarter Bath 1
Condo Fees $96
HOA Fees $96/mo
HOA Y/N Yes
Originating Board recolorado
Year Built 2005
Annual Tax Amount $3,978
Tax Year 2021
Lot Size 0.290 Acres
Acres 0.29
Property Description
Amazing Value at $800,000! MUST SEE! Location! Location! Location! Oversized corner lot on a cul-de-sac offered at a great price!
Welcome to this stunning home on a third of an acre within mere minutes of downtown Parker amenities, I-25, 470, and Lone Tree amenities.
Enjoy the open floor plan, natural light from numerous large windows, and a peek-a-boo view of Denver from the upper-level stair landing.
Begin your day with coffee on your large deck. Host gatherings on the main floor that boasts two-story, vaulted ceilings, formal living and dining rooms, and an eat-in kitchen/family room combo with a fireplace. Play volleyball or enjoy peaceful time gardening in the fenced backyard that provides the opportunity to do it all!
The finished walk-out basement has an additional bedroom, bath and finished open space that can accommodate a family room, exercise area, and game tables – many possibilities to suit your lifestyle.
The master bedroom offers a spacious retreat with a huge walk-in closet and expansive 5-piece bath unparalleled in this price range.
This executive home with 4682 square feet is move-in ready, has a new roof, 3-car garage, new appliances, hardwood flooring, main floor office, main floor laundry, three bedrooms and two full baths on the upper level, an additional half bath on the main level, and bedroom with bath in the walkout basement.
Enjoy the benefits of a south-facing front and several shade trees incorporated in the landscaping.
We are priced to sell, and the time is now to enjoy the lifestyle this home offers-and you deserve.
Schedule your showing today!
Location
State CO
County Douglas
Rooms
Basement Walk-Out Access
Interior
Heating Forced Air
Cooling Central Air
Fireplaces Number 1
Fireplaces Type Family Room
Fireplace Y
Exterior
Exterior Feature Private Yard
Garage Spaces 3.0
Fence Full
Roof Type Composition
Total Parking Spaces 3
Garage Yes
Building
Story Two
Sewer Public Sewer
Level or Stories Two
Structure Type Frame
Schools
Elementary Schools Gold Rush
Middle Schools Cimarron
High Schools Legend
School District Douglas Re-1
Others
Senior Community No
Ownership Individual
Acceptable Financing Cash, Conventional, FHA, Jumbo, VA Loan
Listing Terms Cash, Conventional, FHA, Jumbo, VA Loan
Special Listing Condition None
Read Less Info
Want to know what your home might be worth? Contact us for a FREE valuation!

Our team is ready to help you sell your home for the highest possible price ASAP

© 2024 METROLIST, INC., DBA RECOLORADO® – All Rights Reserved
6455 S. Yosemite St., Suite 500 Greenwood Village, CO 80111 USA
Bought with Keller Williams Realty Downtown LLC
GET MORE INFORMATION

Broker Associate | IA.100097765






