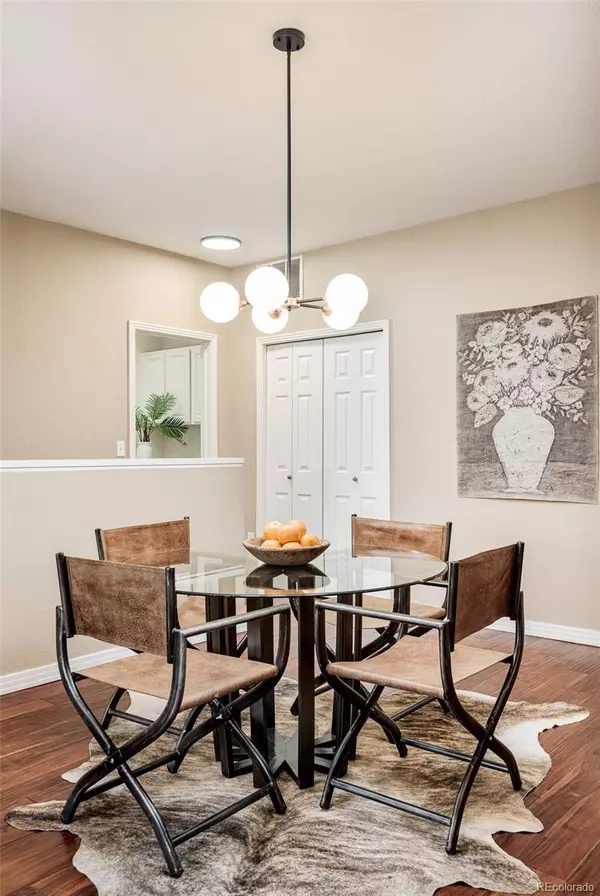$453,000
$427,000
6.1%For more information regarding the value of a property, please contact us for a free consultation.
2 Beds
2 Baths
1,368 SqFt
SOLD DATE : 07/11/2022
Key Details
Sold Price $453,000
Property Type Condo
Sub Type Condominium
Listing Status Sold
Purchase Type For Sale
Square Footage 1,368 sqft
Price per Sqft $331
Subdivision Legacy Ridge
MLS Listing ID 8748376
Sold Date 07/11/22
Bedrooms 2
Full Baths 1
Three Quarter Bath 1
Condo Fees $295
HOA Fees $295/mo
HOA Y/N Yes
Abv Grd Liv Area 1,368
Originating Board recolorado
Year Built 2002
Annual Tax Amount $2,625
Tax Year 2021
Property Description
A blissful retreat awaits in this inviting residence brimming w/ abundant natural light. Warm hardwood flooring unfolds amongst an open and airy layout wrapped in a neutral color palette. Attention is drawn upwards to high ceilings and new lighting found throughout the home. A classic kitchen beams w/ stainless steel appliances, generous cabinetry and a peninsula w/ seating. Open a sliding glass door in the living area to reveal an expansive terrace — the perfect space to enjoy morning coffee outdoors. French doors conceal a private home office or flex space w/ outdoor connectivity. A pristine primary suite is impressive w/ a walk-in closet, private terrace access and a serene bath featuring double vanities and a walk-in shower. Nearby, a secondary bedroom and bath offers a private retreat for visiting guests. A laundry room w/ built-in cabinetry is an added convenience. Residents enjoy desirable community amenities including a one-car garage, ample parking, tennis courts and a pool.
Location
State CO
County Adams
Rooms
Main Level Bedrooms 2
Interior
Interior Features Eat-in Kitchen, Five Piece Bath, High Ceilings, Open Floorplan, Primary Suite, Walk-In Closet(s)
Heating Forced Air, Natural Gas
Cooling Central Air
Flooring Carpet, Tile, Wood
Fireplace N
Appliance Dishwasher, Dryer, Microwave, Range, Refrigerator, Washer
Laundry In Unit
Exterior
Exterior Feature Balcony
Garage Spaces 1.0
Utilities Available Cable Available, Electricity Connected, Internet Access (Wired), Natural Gas Connected
Roof Type Concrete
Total Parking Spaces 2
Garage Yes
Building
Lot Description Near Public Transit
Sewer Public Sewer
Water Public
Level or Stories One
Structure Type Frame, Stone, Stucco
Schools
Elementary Schools Westview
Middle Schools Silver Hills
High Schools Northglenn
School District Adams 12 5 Star Schl
Others
Senior Community No
Ownership Individual
Acceptable Financing Cash, Conventional, Other
Listing Terms Cash, Conventional, Other
Special Listing Condition None
Pets Description Cats OK, Dogs OK, Yes
Read Less Info
Want to know what your home might be worth? Contact us for a FREE valuation!

Our team is ready to help you sell your home for the highest possible price ASAP

© 2024 METROLIST, INC., DBA RECOLORADO® – All Rights Reserved
6455 S. Yosemite St., Suite 500 Greenwood Village, CO 80111 USA
Bought with 8z Real Estate
GET MORE INFORMATION

Broker Associate | IA.100097765






