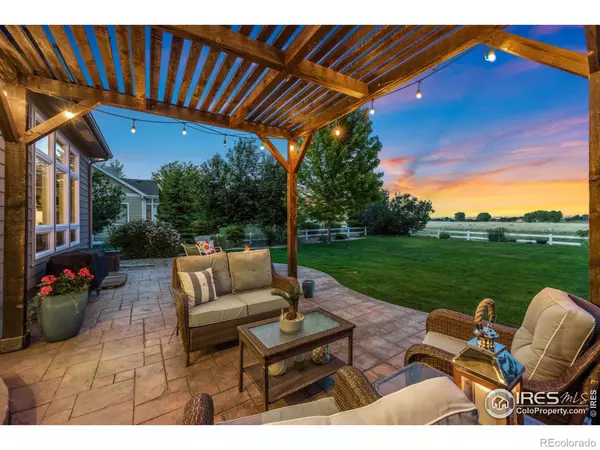$843,900
$849,900
0.7%For more information regarding the value of a property, please contact us for a free consultation.
4 Beds
4 Baths
2,993 SqFt
SOLD DATE : 07/18/2022
Key Details
Sold Price $843,900
Property Type Single Family Home
Sub Type Single Family Residence
Listing Status Sold
Purchase Type For Sale
Square Footage 2,993 sqft
Price per Sqft $281
Subdivision Highland Meadows
MLS Listing ID IR967492
Sold Date 07/18/22
Style Contemporary
Bedrooms 4
Full Baths 2
Half Baths 1
Three Quarter Bath 1
Condo Fees $500
HOA Fees $41/ann
HOA Y/N Yes
Abv Grd Liv Area 2,179
Originating Board recolorado
Year Built 2004
Annual Tax Amount $4,279
Tax Year 2021
Lot Size 0.340 Acres
Acres 0.34
Property Description
Beautiful Highland Meadows 2-story home situated on a premium lot backing to open space. Seriously, this is the one you've been waiting for! Professionally landscaped and on .34 acres, enjoy entertaining on your patio with pergola and gas fire pit. This lot backs to privately owned acreage property & provides a nice private oasis. Features include a dedicated home office with French doors and available high-speed internet, living room w cathedral ceilings, fireplace, built-ins & a great view. Open concept, dining room, real hardwood floors, fresh paint & new upstairs carpet. Kitchen has an oversized island with eat up breakfast bar, granite countertops, SS appliances, pantry & expansive maple cabinets. Primary en-suite, 2 additional beds and a shared bath upstairs. Finished basement w family room, flex room for workouts or another office, bed & 3/4 bath. A 3-car garage for your toys, conveniently near I25, new PSD schools & no Metro Tax. Call for a floorplan and private showing today!
Location
State CO
County Larimer
Zoning Res
Rooms
Basement Full
Interior
Interior Features Five Piece Bath, Kitchen Island, Open Floorplan, Pantry, Smart Thermostat, Vaulted Ceiling(s), Walk-In Closet(s)
Heating Forced Air
Cooling Ceiling Fan(s), Central Air
Flooring Laminate, Wood
Fireplaces Type Gas, Living Room
Equipment Satellite Dish
Fireplace N
Appliance Dishwasher, Disposal, Microwave, Oven, Refrigerator
Laundry In Unit
Exterior
Exterior Feature Dog Run
Garage Spaces 3.0
Fence Fenced
Utilities Available Cable Available, Electricity Available, Internet Access (Wired), Natural Gas Available
View City
Roof Type Composition
Total Parking Spaces 3
Garage Yes
Building
Lot Description Level, Sprinklers In Front
Sewer Public Sewer
Water Public
Level or Stories Two
Structure Type Brick,Wood Frame
Schools
Elementary Schools Other
Middle Schools Other
High Schools Other
School District Poudre R-1
Others
Ownership Individual
Acceptable Financing Cash, Conventional
Listing Terms Cash, Conventional
Read Less Info
Want to know what your home might be worth? Contact us for a FREE valuation!

Our team is ready to help you sell your home for the highest possible price ASAP

© 2024 METROLIST, INC., DBA RECOLORADO® – All Rights Reserved
6455 S. Yosemite St., Suite 500 Greenwood Village, CO 80111 USA
Bought with Kittle Real Estate
GET MORE INFORMATION

Broker Associate | IA.100097765






