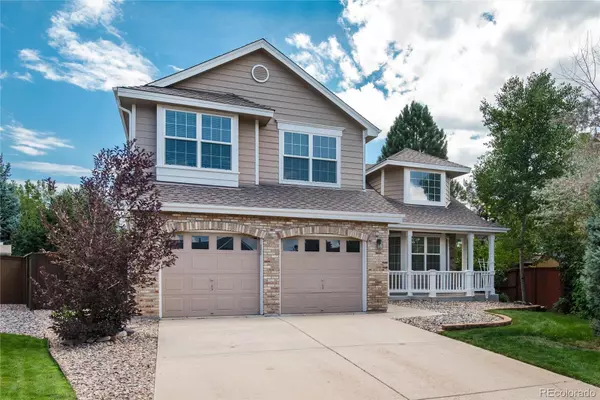$651,000
$650,000
0.2%For more information regarding the value of a property, please contact us for a free consultation.
5 Beds
4 Baths
3,099 SqFt
SOLD DATE : 09/28/2022
Key Details
Sold Price $651,000
Property Type Single Family Home
Sub Type Single Family Residence
Listing Status Sold
Purchase Type For Sale
Square Footage 3,099 sqft
Price per Sqft $210
Subdivision Highlands Ranch Westridge
MLS Listing ID 2751326
Sold Date 09/28/22
Style Contemporary
Bedrooms 5
Full Baths 3
Half Baths 1
Condo Fees $152
HOA Fees $50/qua
HOA Y/N Yes
Abv Grd Liv Area 2,489
Originating Board recolorado
Year Built 1992
Annual Tax Amount $2,554
Tax Year 2021
Lot Size 7,840 Sqft
Acres 0.18
Property Description
A MUST SEE ! This gorgeous one family home boasts large open floor plan with spacious kitchen complete with granite countertops, stainless steel appliances, wood flooring and large windows illuminating sunlight throughout. 4 bedrooms located on upper level with custom finished remodeled bathrooms. Spacious Primary Suite with custom finished remodeled bath with Jetted Tub! Finished basement with family room, bedroom, walk-in closet and full bath with jetted tub! Newer Carpet is stain resistant, kid and pet proof! Wood burning fireplace! Fully fenced back yard featuring beautiful covered patio, ideal for outdoor entertaining. Spacious covered front porch perfect for relaxing in your rocking chairs. Mature trees. Newer Anderson Sliding Door in kitchen. Upper level has its own separate A/C unit. 2 Water Heaters!! 5 year Roof Cert ! All windows were replaced in 2009. This beauty will not last. Book your showing today ! Only minutes to restaurants, parks and major highways
Location
State CO
County Douglas
Zoning PDU
Rooms
Basement Crawl Space, Finished, Partial
Interior
Interior Features Breakfast Nook, Ceiling Fan(s), Eat-in Kitchen, Five Piece Bath, Granite Counters, High Ceilings, Jet Action Tub, Kitchen Island, Open Floorplan, Radon Mitigation System, Smoke Free, Vaulted Ceiling(s), Walk-In Closet(s)
Heating Forced Air
Cooling Central Air
Flooring Carpet, Tile, Wood
Fireplaces Number 1
Fireplaces Type Family Room
Fireplace Y
Appliance Bar Fridge, Convection Oven, Dishwasher, Disposal, Gas Water Heater, Microwave, Oven, Refrigerator
Exterior
Garage Spaces 2.0
Utilities Available Cable Available, Electricity Available, Natural Gas Available
Roof Type Composition
Total Parking Spaces 2
Garage Yes
Building
Foundation Slab
Sewer Public Sewer
Water Public
Level or Stories Two
Structure Type Frame
Schools
Elementary Schools Trailblazer
Middle Schools Ranch View
High Schools Thunderridge
School District Douglas Re-1
Others
Senior Community No
Ownership Individual
Acceptable Financing Cash, Conventional, FHA, Jumbo, VA Loan
Listing Terms Cash, Conventional, FHA, Jumbo, VA Loan
Special Listing Condition None
Pets Description Cats OK, Dogs OK
Read Less Info
Want to know what your home might be worth? Contact us for a FREE valuation!

Our team is ready to help you sell your home for the highest possible price ASAP

© 2024 METROLIST, INC., DBA RECOLORADO® – All Rights Reserved
6455 S. Yosemite St., Suite 500 Greenwood Village, CO 80111 USA
Bought with eXp Realty, LLC
GET MORE INFORMATION

Broker Associate | IA.100097765






