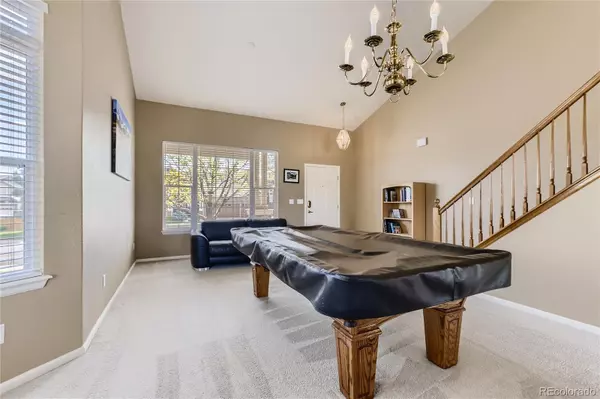$670,000
$650,000
3.1%For more information regarding the value of a property, please contact us for a free consultation.
3 Beds
3 Baths
2,215 SqFt
SOLD DATE : 07/01/2022
Key Details
Sold Price $670,000
Property Type Single Family Home
Sub Type Single Family Residence
Listing Status Sold
Purchase Type For Sale
Square Footage 2,215 sqft
Price per Sqft $302
Subdivision Bradbury Ranch
MLS Listing ID 8072252
Sold Date 07/01/22
Style Contemporary
Bedrooms 3
Full Baths 2
Half Baths 1
Condo Fees $195
HOA Fees $65/qua
HOA Y/N Yes
Abv Grd Liv Area 2,215
Originating Board recolorado
Year Built 2003
Annual Tax Amount $3,015
Tax Year 2021
Lot Size 6,534 Sqft
Acres 0.15
Property Description
Immaculate 2-story home featuring classic style with modern finishes in Bradbury Ranch. Perfectly situated within a cul-de-sac. A short distance to green space and within walking distance to the neighborhood park and elementary school. Inside you will find a wonderful blend of space and function. Sturdy tiled floors throughout the main level with mud room/laundry combination just off the 3 car garage entry (prewired with receptacle for RV or EV hook up).
An open floor plan with an eat in kitchen features granite counter tops, bar top, stainless steel GE appliance package, 5 piece gas burner, & ample storage within beautiful cabinetry. 3 Bedrooms upstairs with a master en-suite: 5 piece bath, brand new shower, huge walk in closet and a beautiful gas fireplace with a bonus room (perfect for work at home or nursery area). Adjacent to master area there are 2 additional bedrooms and a full bath for family or guests. An unfinished 1200+ square foot basement awaits your finishing touches and a wonderful outdoor living space with a spacious deck, a functional stamped concrete patio pad if you’re bringing heavy furniture or hot tub. An immaculate groomed privacy yard as you step down, perfect for entertaining and relaxing.
Close to public transportation, Douglas County Schools, shopping, dining, downtown Parker & more! This property is one not to miss! Showings begin Friday June 3 @ 9:00 a.m.
Location
State CO
County Douglas
Rooms
Basement Full, Sump Pump, Unfinished
Interior
Interior Features Ceiling Fan(s), Eat-in Kitchen, Five Piece Bath, Granite Counters, High Ceilings, Open Floorplan, Pantry, Primary Suite, Smart Thermostat, Smoke Free, Utility Sink, Vaulted Ceiling(s), Walk-In Closet(s), Wired for Data
Heating Forced Air
Cooling Central Air
Flooring Carpet, Tile
Fireplaces Number 2
Fireplaces Type Gas Log, Living Room, Primary Bedroom
Fireplace Y
Appliance Convection Oven, Dishwasher, Disposal, Microwave, Oven, Refrigerator, Self Cleaning Oven, Tankless Water Heater
Laundry In Unit
Exterior
Exterior Feature Private Yard, Rain Gutters
Garage Concrete, Exterior Access Door, Floor Coating
Garage Spaces 3.0
Fence Full
Utilities Available Cable Available, Electricity Available, Internet Access (Wired), Natural Gas Available
Roof Type Composition
Total Parking Spaces 3
Garage Yes
Building
Lot Description Cul-De-Sac, Landscaped, Master Planned, Near Public Transit, Sprinklers In Front, Sprinklers In Rear
Foundation Slab
Sewer Public Sewer
Water Public
Level or Stories Two
Structure Type Brick, Frame, Wood Siding
Schools
Elementary Schools Prairie Crossing
Middle Schools Sierra
High Schools Chaparral
School District Douglas Re-1
Others
Senior Community No
Ownership Individual
Acceptable Financing Cash, Conventional, FHA, VA Loan
Listing Terms Cash, Conventional, FHA, VA Loan
Special Listing Condition None
Pets Description Cats OK, Dogs OK
Read Less Info
Want to know what your home might be worth? Contact us for a FREE valuation!

Our team is ready to help you sell your home for the highest possible price ASAP

© 2024 METROLIST, INC., DBA RECOLORADO® – All Rights Reserved
6455 S. Yosemite St., Suite 500 Greenwood Village, CO 80111 USA
Bought with 8z Real Estate
GET MORE INFORMATION

Broker Associate | IA.100097765






