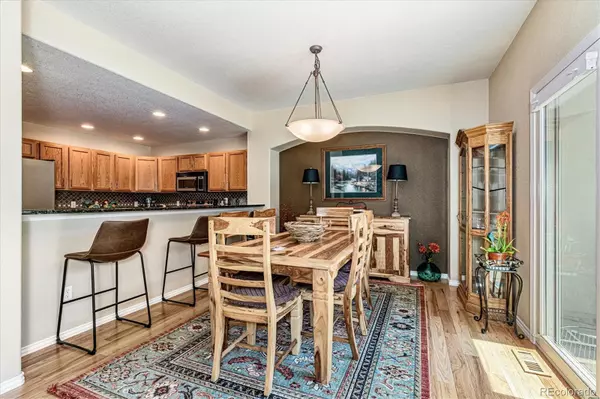$520,000
$525,000
1.0%For more information regarding the value of a property, please contact us for a free consultation.
2 Beds
3 Baths
1,602 SqFt
SOLD DATE : 07/08/2022
Key Details
Sold Price $520,000
Property Type Condo
Sub Type Condominium
Listing Status Sold
Purchase Type For Sale
Square Footage 1,602 sqft
Price per Sqft $324
Subdivision Carriage Gate
MLS Listing ID 7953801
Sold Date 07/08/22
Bedrooms 2
Full Baths 2
Half Baths 1
Condo Fees $180
HOA Fees $180/mo
HOA Y/N Yes
Abv Grd Liv Area 1,602
Originating Board recolorado
Year Built 1999
Annual Tax Amount $2,360
Tax Year 2021
Lot Size 1,306 Sqft
Acres 0.03
Property Description
Outstanding town home and location.Updated kitchen,granite counter tops, under cabinet lighting, pull out pantry shelves. Upgraded solid wood flooring. Upgraded tile floor entryway, half bath,laundry & kitchen. Master 5 piece bathroom upgraded with granite counter tops, dual sinks new lighting fixtures. Walk in closets both bedrooms. Oversized patio. Structure features a main floor study, gourmet kitchen that leads out to a relaxing oversized patio. The open basement leaves lots of room for expansion and has already stubbed for another bathroom. Great secluded location, close to shopping and public transportation.
Very impressive unit when you see it. 2 car garage. Impressive stucco exterior.
Location
State CO
County Arapahoe
Rooms
Basement Full, Unfinished
Interior
Interior Features Ceiling Fan(s), Five Piece Bath, Granite Counters, High Ceilings, Smoke Free
Heating Forced Air
Cooling Central Air
Flooring Carpet, Wood
Fireplaces Number 1
Fireplaces Type Gas Log
Fireplace Y
Appliance Dishwasher, Disposal, Dryer, Gas Water Heater, Microwave, Oven, Range, Refrigerator, Washer
Exterior
Garage Concrete
Garage Spaces 2.0
Utilities Available Cable Available, Electricity Connected, Natural Gas Connected, Phone Available
Roof Type Composition
Total Parking Spaces 2
Garage Yes
Building
Foundation Concrete Perimeter
Sewer Public Sewer
Water Public
Level or Stories Two
Structure Type Stucco
Schools
Elementary Schools Lenski
Middle Schools Newton
High Schools Littleton
School District Littleton 6
Others
Senior Community No
Ownership Individual
Acceptable Financing Cash, Conventional
Listing Terms Cash, Conventional
Special Listing Condition None
Read Less Info
Want to know what your home might be worth? Contact us for a FREE valuation!

Our team is ready to help you sell your home for the highest possible price ASAP

© 2024 METROLIST, INC., DBA RECOLORADO® – All Rights Reserved
6455 S. Yosemite St., Suite 500 Greenwood Village, CO 80111 USA
Bought with USAJ REALTY
GET MORE INFORMATION

Broker Associate | IA.100097765






