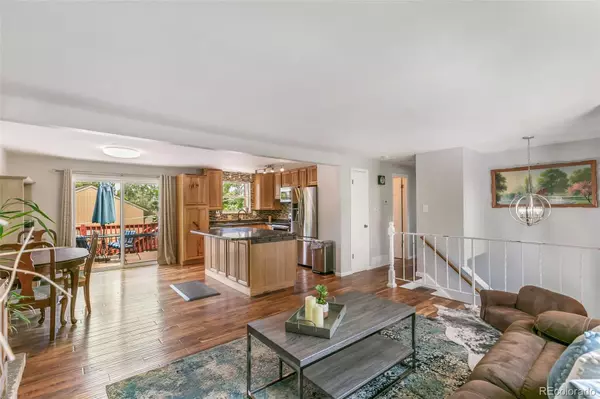$604,200
$599,000
0.9%For more information regarding the value of a property, please contact us for a free consultation.
4 Beds
3 Baths
1,888 SqFt
SOLD DATE : 08/22/2022
Key Details
Sold Price $604,200
Property Type Single Family Home
Sub Type Single Family Residence
Listing Status Sold
Purchase Type For Sale
Square Footage 1,888 sqft
Price per Sqft $320
Subdivision Appleridge Estates
MLS Listing ID 4169883
Sold Date 08/22/22
Style Contemporary
Bedrooms 4
Full Baths 1
Three Quarter Bath 2
HOA Y/N No
Abv Grd Liv Area 1,888
Originating Board recolorado
Year Built 1973
Annual Tax Amount $2,815
Tax Year 2020
Lot Size 9,583 Sqft
Acres 0.22
Property Description
Welcome to your lovely and livable Arvada abode in the perfect location! It's everything you've been looking for - Fantastic floor plan, light filled and lots of space! Open floor plan with practical flow is great for day to day living or entertainment. Great Room is truly great, light filled and open to kitchen and casual dining space. Kitchen has ample cabinetry, stainless steel appliances and large island to seat 4 comfortably. Kitchen and eating space open onto an enormous deck that spans the length of the house--ready for all of your summer BBQ's! Beyond the rear deck there's a backyard that is unbelievable! Owner's Suite with 3/4 bath is spacious with superb closeting and also opens up to the deck for a cup of morning coffee or an evening glass of wine. Mountain views from the deck. 2nd bedroom on upper level is large and has a view of North Table Mountain. Full updated hall bathroom on upper level for convenience. The Lower Level is not a basement, offers incredible light and access. Lower level features a Family Room with exposed brick wall, ideal space for your media room or a great play room. Livability continues with two sizeable bedrooms in this lower level, both feature amazing natural light. There's also a nicely appointed 3/4 hall bath on the lower level serving the bedrooms and family room. Includes a legitimate laundry room, not a laundry closet, with tremendous storage and a doorway into the garage. Let's go back outside... Hard to find huge parklike backyard with firepit, grassy area and plenty of space for your urban garden! Plus extra RV parking on the north side of the lot. Spacious driveway and an attached oversized 2 car garage and 8 x 16 shed provide plenty of parking, RV parking and additional storage for cars and toys. A+ location with easy access to the foothills, Olde Town Arvada and Van Bibber Open Space. Don't miss this one!
Location
State CO
County Jefferson
Zoning R-1A
Interior
Interior Features Eat-in Kitchen, Kitchen Island, Open Floorplan, Primary Suite
Heating Forced Air
Cooling Central Air
Flooring Carpet, Tile, Wood
Fireplaces Number 2
Fireplaces Type Family Room, Great Room
Fireplace Y
Appliance Dishwasher, Disposal, Microwave, Oven, Range
Exterior
Exterior Feature Fire Pit, Private Yard
Garage Oversized
Garage Spaces 2.0
Fence Full
View Mountain(s)
Roof Type Composition
Total Parking Spaces 5
Garage Yes
Building
Lot Description Corner Lot, Level, Sprinklers In Rear
Sewer Public Sewer
Water Public
Level or Stories Split Entry (Bi-Level)
Structure Type Brick, Frame, Vinyl Siding
Schools
Elementary Schools Fairmount
Middle Schools Drake
High Schools Arvada West
School District Jefferson County R-1
Others
Senior Community No
Ownership Individual
Acceptable Financing Cash, Conventional, VA Loan
Listing Terms Cash, Conventional, VA Loan
Special Listing Condition None
Read Less Info
Want to know what your home might be worth? Contact us for a FREE valuation!

Our team is ready to help you sell your home for the highest possible price ASAP

© 2024 METROLIST, INC., DBA RECOLORADO® – All Rights Reserved
6455 S. Yosemite St., Suite 500 Greenwood Village, CO 80111 USA
Bought with Your Castle Real Estate Inc
GET MORE INFORMATION

Broker Associate | IA.100097765






