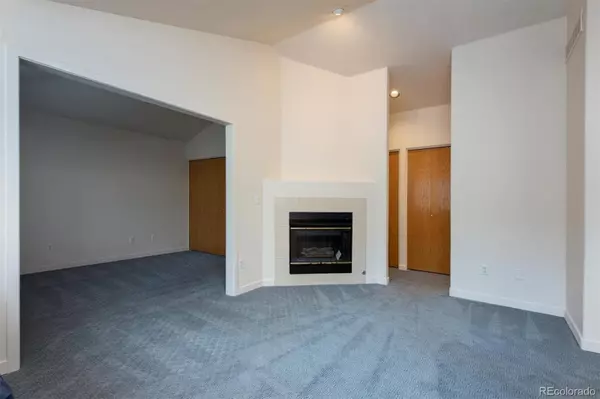$549,700
$598,700
8.2%For more information regarding the value of a property, please contact us for a free consultation.
3 Beds
3 Baths
2,117 SqFt
SOLD DATE : 08/02/2022
Key Details
Sold Price $549,700
Property Type Multi-Family
Sub Type Multi-Family
Listing Status Sold
Purchase Type For Sale
Square Footage 2,117 sqft
Price per Sqft $259
Subdivision Town Homes At Coal Creek
MLS Listing ID 7865015
Sold Date 08/02/22
Bedrooms 3
Full Baths 1
Three Quarter Bath 2
Condo Fees $345
HOA Fees $345/mo
HOA Y/N Yes
Abv Grd Liv Area 1,078
Originating Board recolorado
Year Built 1996
Annual Tax Amount $3,329
Tax Year 2021
Property Description
Move in Ready! End unit Ranch style townhome! 4 beds 3 baths 2117 finished sq. ft., and front gated porch/ patio in desirable Louisville Colorado. Home has vaulted ceilings, newer interior paint, newer carpet, stainless steel appliances, gas fireplace, central A/C, and generous 2- car attached garage. Kitchen has plenty of cabinet space and storage Wood flooring in kitchen and dining room. Cozy living room with gas fireplace. French opening into the study or (4th bedroom) for a more open floor plan. Sizeable primary bedroom with 3/4 bath, vaulted ceilings, and walk-in closet. Basement offers 2 spacious bedrooms, full bath and kitchenette off the the family room. Great schools, community swimming pool, and surrounding area has everything you need and more. Close proximity to groceries, schools, parks, community swimming pool access, and trails. Hope skip and jump to HWY 36, grocery stores, restaurants, Boulder, Denver, Broomfield and Flatirons Mall.
Location
State CO
County Boulder
Rooms
Basement Finished
Main Level Bedrooms 1
Interior
Interior Features Ceiling Fan(s), Vaulted Ceiling(s), Walk-In Closet(s)
Heating Forced Air
Cooling Central Air
Flooring Carpet, Laminate, Wood
Fireplaces Type Gas, Living Room
Fireplace N
Appliance Dishwasher, Dryer, Microwave, Oven, Range, Refrigerator, Washer
Laundry In Unit
Exterior
Garage Spaces 2.0
Roof Type Composition
Total Parking Spaces 2
Garage Yes
Building
Sewer Public Sewer
Water Public
Level or Stories One
Structure Type Frame, Stucco
Schools
Elementary Schools Monarch K-8
Middle Schools Monarch K-8
High Schools Monarch
School District Boulder Valley Re 2
Others
Senior Community No
Ownership Individual
Acceptable Financing Cash, Conventional, FHA, VA Loan
Listing Terms Cash, Conventional, FHA, VA Loan
Special Listing Condition None
Pets Description Cats OK, Dogs OK
Read Less Info
Want to know what your home might be worth? Contact us for a FREE valuation!

Our team is ready to help you sell your home for the highest possible price ASAP

© 2024 METROLIST, INC., DBA RECOLORADO® – All Rights Reserved
6455 S. Yosemite St., Suite 500 Greenwood Village, CO 80111 USA
Bought with Coldwell Banker Realty 56
GET MORE INFORMATION

Broker Associate | IA.100097765






