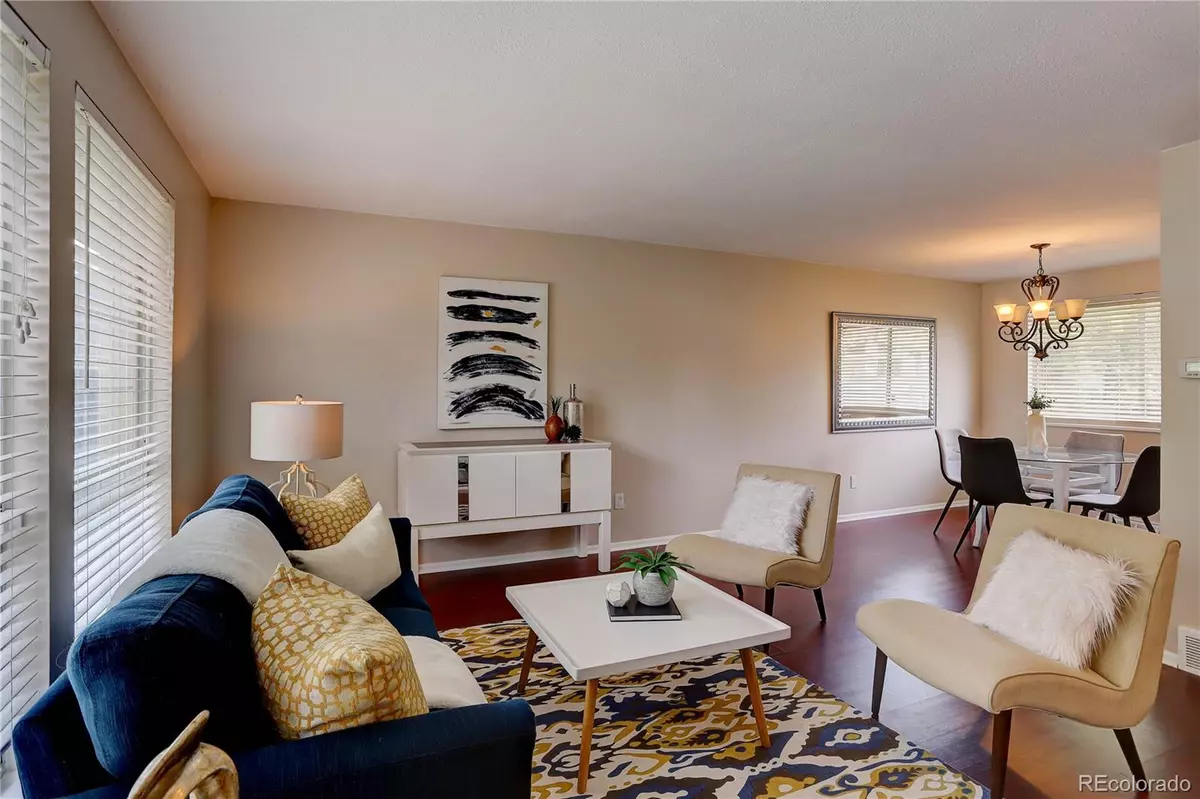$562,000
$575,000
2.3%For more information regarding the value of a property, please contact us for a free consultation.
3 Beds
3 Baths
1,933 SqFt
SOLD DATE : 07/07/2022
Key Details
Sold Price $562,000
Property Type Single Family Home
Sub Type Single Family Residence
Listing Status Sold
Purchase Type For Sale
Square Footage 1,933 sqft
Price per Sqft $290
Subdivision Club Crest South Flg #2
MLS Listing ID 6590826
Sold Date 07/07/22
Style Traditional
Bedrooms 3
Full Baths 1
Half Baths 1
Three Quarter Bath 1
HOA Y/N No
Abv Grd Liv Area 1,528
Originating Board recolorado
Year Built 1975
Annual Tax Amount $2,604
Tax Year 2020
Lot Size 0.260 Acres
Acres 0.26
Property Description
This updated 1970's Two Story Style home was built to allow for maximum livability. Laminate throughout the main floor provides easy cleanup and is truly pet friendly. Newly painted designer colors and newer carpet provide a backdrop for the easy living in this home’s spacious rooms. Enjoy movie night in the spacious basement rec room. The hobbyist will love the extra space in the large 10x20 backyard shed. Enjoy urban gardening or simply just relax in the huge back yard. Update some areas of the home to your liking or embrace the retro look. A little sweat equity will create instant equity. Why settle for ordinary? Call and make it yours today!
Location
State CO
County Jefferson
Zoning RES
Rooms
Basement Finished, Full
Interior
Interior Features Breakfast Nook, Ceiling Fan(s), Entrance Foyer, Kitchen Island, Smoke Free, Synthetic Counters
Heating Forced Air, Natural Gas
Cooling Central Air
Flooring Carpet, Laminate, Tile
Fireplaces Number 1
Fireplaces Type Family Room, Wood Burning
Fireplace Y
Appliance Dishwasher, Disposal, Gas Water Heater, Oven, Refrigerator, Self Cleaning Oven, Sump Pump
Laundry In Unit
Exterior
Exterior Feature Dog Run, Garden, Gas Valve, Private Yard, Rain Gutters
Garage Concrete, Exterior Access Door, Oversized
Garage Spaces 2.0
Fence Full
Utilities Available Cable Available, Electricity Connected, Internet Access (Wired), Natural Gas Connected, Phone Connected
Roof Type Composition
Total Parking Spaces 2
Garage Yes
Building
Lot Description Landscaped, Secluded
Foundation Concrete Perimeter
Sewer Public Sewer
Water Public
Level or Stories Two
Structure Type Frame, Wood Siding
Schools
Elementary Schools Warder
Middle Schools Moore
High Schools Pomona
School District Jefferson County R-1
Others
Senior Community No
Ownership Individual
Acceptable Financing Cash, Conventional, FHA, VA Loan
Listing Terms Cash, Conventional, FHA, VA Loan
Special Listing Condition None
Pets Description Cats OK, Dogs OK
Read Less Info
Want to know what your home might be worth? Contact us for a FREE valuation!

Our team is ready to help you sell your home for the highest possible price ASAP

© 2024 METROLIST, INC., DBA RECOLORADO® – All Rights Reserved
6455 S. Yosemite St., Suite 500 Greenwood Village, CO 80111 USA
Bought with West and Main Homes Inc
GET MORE INFORMATION

Broker Associate | IA.100097765






