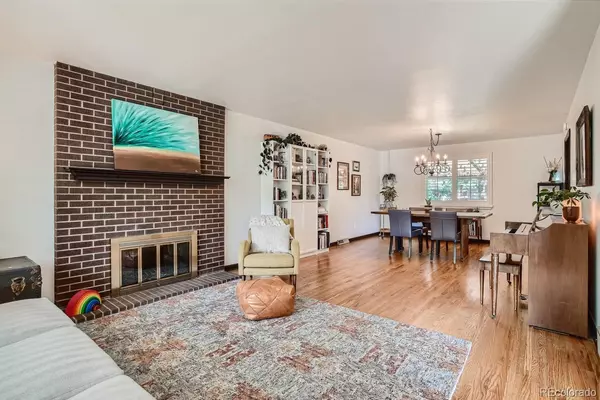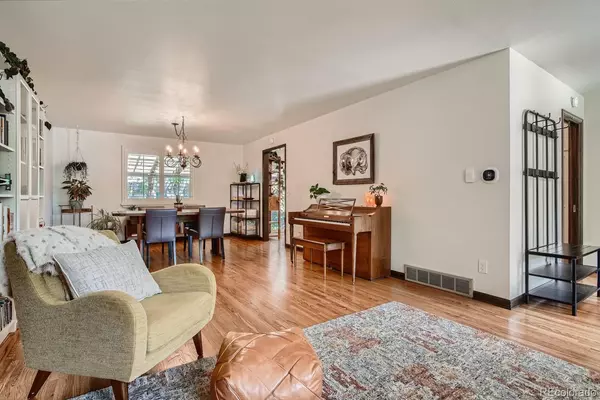$815,000
$800,000
1.9%For more information regarding the value of a property, please contact us for a free consultation.
4 Beds
3 Baths
2,170 SqFt
SOLD DATE : 08/01/2022
Key Details
Sold Price $815,000
Property Type Single Family Home
Sub Type Single Family Residence
Listing Status Sold
Purchase Type For Sale
Square Footage 2,170 sqft
Price per Sqft $375
Subdivision Wesgate
MLS Listing ID 4721728
Sold Date 08/01/22
Bedrooms 4
Full Baths 1
Three Quarter Bath 2
HOA Y/N No
Abv Grd Liv Area 2,170
Originating Board recolorado
Year Built 1967
Annual Tax Amount $2,290
Tax Year 2020
Lot Size 10,018 Sqft
Acres 0.23
Property Description
Gorgeous tri-level home on a large, corner lot in the beautiful Westgate neighborhood. The property is just a few steps away from the Bear Creek Greenbelt and hiking trails. This incredible 4 bedroom, 3 bathroom home has beautiful views of Bear Creek, a completely remodeled kitchen, 2 private patios, a walkout balcony from the primary suite, 2-car garage, a partially finished basement perfect for an office and extra living space, and an incredible backyard space. Gorgeous hardwood floors cover the upper and main floors while new carpet cover the lower and basement levels. The front doors welcome you to a cozy, open living space with a wood-burning fireplace and dining room. Steps away is the completely remodeled kitchen features top-of-the-line appliances, designer cabinets, a breakfast nook, and easy access to one of the back patios and lower living space. The lower living space is especially welcoming and warm as it features an abundance of natural light, high ceilings, a wood fireplace, and access to the second back patio. The lower level also features a bathroom, bedroom or office space, laundry closet, access to the basement, and the garage entry. The garage is fully finished, has space for 2 parking spots, and additional space for storage or a workspace. The upper level features a fully-remodeled and updated bathroom, a fully updated primary suite and updated attached bathroom, 2 additional bedrooms, and breathtaking views of the Bear Creek Greenbelt. The home also has a furnace, central A/C, and humidifier. Access to public transit, retail centers, entertainment, and many parks are very close or a short drive away. This home is an astonishingly great find and will make a perfect home for you!
Location
State CO
County Jefferson
Rooms
Basement Full
Interior
Interior Features Breakfast Nook, High Speed Internet, Pantry, Stone Counters, Vaulted Ceiling(s), Walk-In Closet(s)
Heating Forced Air
Cooling Evaporative Cooling
Flooring Tile, Wood
Fireplaces Number 2
Fireplaces Type Family Room, Living Room
Fireplace Y
Appliance Dishwasher, Disposal, Dryer, Gas Water Heater, Humidifier, Range Hood, Refrigerator, Washer
Exterior
Exterior Feature Balcony, Garden, Private Yard, Rain Gutters
Garage Spaces 2.0
Fence Partial
Utilities Available Electricity Connected, Natural Gas Connected
View Meadow, Mountain(s)
Roof Type Architecural Shingle
Total Parking Spaces 2
Garage Yes
Building
Lot Description Borders Public Land, Greenbelt, Irrigated, Landscaped, Many Trees, Open Space, Sloped, Sprinklers In Front, Sprinklers In Rear
Foundation Concrete Perimeter
Sewer Public Sewer
Water Public
Level or Stories Tri-Level
Structure Type Brick, Wood Siding
Schools
Elementary Schools Westgate
Middle Schools Carmody
High Schools Bear Creek
School District Jefferson County R-1
Others
Senior Community No
Ownership Individual
Acceptable Financing Cash, Conventional, VA Loan
Listing Terms Cash, Conventional, VA Loan
Special Listing Condition None
Read Less Info
Want to know what your home might be worth? Contact us for a FREE valuation!

Our team is ready to help you sell your home for the highest possible price ASAP

© 2024 METROLIST, INC., DBA RECOLORADO® – All Rights Reserved
6455 S. Yosemite St., Suite 500 Greenwood Village, CO 80111 USA
Bought with Sundberg Real Estate
GET MORE INFORMATION

Broker Associate | IA.100097765






