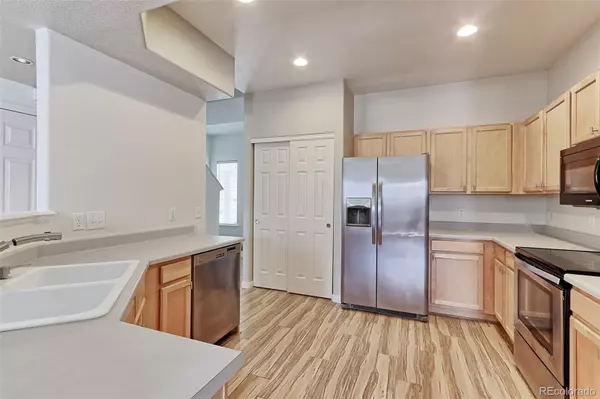$394,000
$389,000
1.3%For more information regarding the value of a property, please contact us for a free consultation.
2 Beds
3 Baths
1,248 SqFt
SOLD DATE : 06/23/2022
Key Details
Sold Price $394,000
Property Type Condo
Sub Type Condominium
Listing Status Sold
Purchase Type For Sale
Square Footage 1,248 sqft
Price per Sqft $315
Subdivision Autumn Creek
MLS Listing ID 1673794
Sold Date 06/23/22
Bedrooms 2
Full Baths 2
Half Baths 1
Condo Fees $205
HOA Fees $205/mo
HOA Y/N Yes
Originating Board recolorado
Year Built 2002
Annual Tax Amount $2,154
Tax Year 2021
Lot Size 2,613 Sqft
Acres 0.06
Property Description
Welcome Home to Autumn Creek! This Fantastic 2-Story End Unit Lives Like a Townhome. You Are Greeted With High Ceilings As You Enter Into The Tiled Foyer. This Open Floor Plan Lives Large With Beautiful Laminate Flooring, High Ceilings, And Lots Of Windows For Natural Light. A Spacious Kitchen Features Maple Cabinets With Hardware, Stainless Appliances Including Refrigerator, Smooth Top Range, Microwave and Dishwasher. There Is An Abundance Of Cabinets and Countertops Plus A Large Pantry For Great Storage. The Dining Room Offers Great Space For Family Gatherings The Spacious Family Room Features a Gas Fireplace & Ceiling Fan. A Half-Bath Is Conveniently Located On The Main Floor Along With The Laundry Room Which Includes The Washer & Dryer Plus Cabinets.
Extra Storage Extends Fully Under The Stairs. Upstairs Are Two Large Bedrooms With Their Own Ensuite Full Bath And Walk-In Closets. The Private Back Patio Has Paver Stones And Is Fully Fenced To Create A Tranquil Oasis Outside. The Home Backs To A Greenbelt So Offers A Quiet Setting. Central Air Conditioning Plus Ceiling Fans Throughout Are Perfect For Summer Days. Parking Is A Breeze With A Designated Parking Space Plus 4 Additional Visitor Spaces Right In Front. The Community Offers Playgrounds, Walking Trails, And Plenty Of Green Areas. Perfectly Situated For Easy Access To The Highway And Close To The 88th Ave Light Rail Station. Don't Miss Out On This Incredible Opportunituy!
Location
State CO
County Adams
Interior
Interior Features Ceiling Fan(s), High Ceilings, Laminate Counters, Open Floorplan, Pantry, Primary Suite, Smoke Free, Walk-In Closet(s)
Heating Forced Air, Natural Gas
Cooling Central Air
Flooring Carpet, Laminate, Tile
Fireplaces Type Family Room, Gas
Fireplace N
Appliance Dishwasher, Disposal, Dryer, Refrigerator, Washer
Laundry In Unit
Exterior
Exterior Feature Private Yard, Rain Gutters
Fence Full
Utilities Available Cable Available, Electricity Connected, Natural Gas Connected, Phone Connected
Roof Type Composition
Total Parking Spaces 1
Garage No
Building
Lot Description Greenbelt, Landscaped
Story Two
Sewer Public Sewer
Water Public
Level or Stories Two
Structure Type Frame, Stone
Schools
Elementary Schools North Star
Middle Schools Thornton
High Schools Northglenn
School District Adams 12 5 Star Schl
Others
Senior Community No
Ownership Individual
Acceptable Financing 1031 Exchange, Cash, Conventional, FHA, VA Loan
Listing Terms 1031 Exchange, Cash, Conventional, FHA, VA Loan
Special Listing Condition None
Pets Description Cats OK, Dogs OK
Read Less Info
Want to know what your home might be worth? Contact us for a FREE valuation!

Our team is ready to help you sell your home for the highest possible price ASAP

© 2024 METROLIST, INC., DBA RECOLORADO® – All Rights Reserved
6455 S. Yosemite St., Suite 500 Greenwood Village, CO 80111 USA
Bought with HOLLERMEIER REALTY
GET MORE INFORMATION

Broker Associate | IA.100097765






