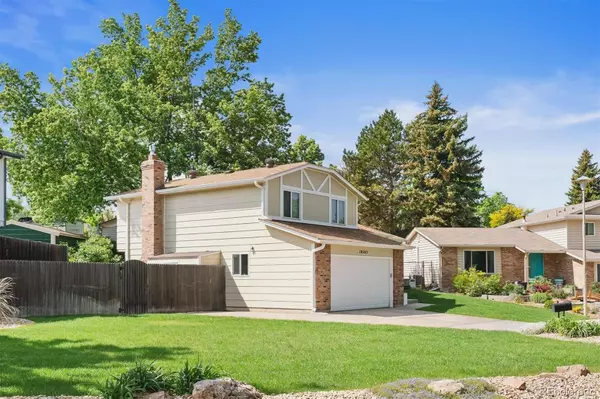$567,000
$567,000
For more information regarding the value of a property, please contact us for a free consultation.
4 Beds
4 Baths
1,524 SqFt
SOLD DATE : 08/01/2022
Key Details
Sold Price $567,000
Property Type Single Family Home
Sub Type Single Family Residence
Listing Status Sold
Purchase Type For Sale
Square Footage 1,524 sqft
Price per Sqft $372
Subdivision Meadowlark
MLS Listing ID 1921292
Sold Date 08/01/22
Bedrooms 4
Full Baths 1
Half Baths 1
Three Quarter Bath 2
HOA Y/N No
Abv Grd Liv Area 1,524
Originating Board recolorado
Year Built 1978
Annual Tax Amount $2,058
Tax Year 2021
Lot Size 7,405 Sqft
Acres 0.17
Property Description
Welcome to this beautifully maintained 4 bedroom, 4 bathroom home located on a quiet cul-de-sac in one of Westminster's most desirable neighborhoods. This home features a recently updated kitchen with granite countertops, and an eat in breakfast nook. On the main level you will see a spacious formal living and dining room along with the updated kitchen. Head down the stairs to the spectacular family room complete with built in shelving and enjoy the beautiful gas fireplace along with the laundry area, half bathroom, and attached two car garage. Upon entering the fully finished basement, you will see a large bedroom, bathroom, and recreation room. Upstairs features 3 bedrooms including the primary bedroom with adjoining 3/4 bathroom and an additional full bathroom for the other two bedrooms to share. For your morning coffee, step out into the screened in porch in the fully fenced backyard with large mature trees. Artificial turf is installed in the backyard for maintenance free living. A new roof and gutters were installed in 2019. This gorgeous home is located across the street from a playground perfect for kids. It is surrounded by open space and trails, and conveniently located with easy access to shopping, schools, I-25, and US-36. All of this with NO HOA!! Also if you have an ATV, boat, or camper, RV parking is allowed in this welcoming community. Don't miss out on this move-in ready home in a prime location! Schedule your showing today!
Location
State CO
County Adams
Zoning Residential
Rooms
Basement Finished, Full
Interior
Interior Features Built-in Features, Ceiling Fan(s), Eat-in Kitchen, Granite Counters, Primary Suite
Heating Forced Air
Cooling Central Air
Flooring Carpet, Linoleum, Tile, Vinyl
Fireplaces Number 1
Fireplaces Type Family Room, Gas Log
Fireplace Y
Appliance Cooktop, Dishwasher, Disposal, Dryer, Gas Water Heater, Microwave, Oven, Refrigerator, Washer
Laundry In Unit
Exterior
Exterior Feature Private Yard, Rain Gutters
Garage 220 Volts, Concrete, Dry Walled
Garage Spaces 2.0
Fence Full
Utilities Available Cable Available, Electricity Available, Electricity Connected, Natural Gas Connected
View Mountain(s)
Roof Type Architecural Shingle
Total Parking Spaces 2
Garage Yes
Building
Lot Description Corner Lot, Cul-De-Sac, Greenbelt, Landscaped, Many Trees, Open Space, Sloped
Sewer Public Sewer
Water Public
Level or Stories Multi/Split
Structure Type Frame
Schools
Elementary Schools Westview
Middle Schools Silver Hills
High Schools Northglenn
School District Adams 12 5 Star Schl
Others
Senior Community No
Ownership Individual
Acceptable Financing Cash, Conventional, FHA, VA Loan
Listing Terms Cash, Conventional, FHA, VA Loan
Special Listing Condition None
Read Less Info
Want to know what your home might be worth? Contact us for a FREE valuation!

Our team is ready to help you sell your home for the highest possible price ASAP

© 2024 METROLIST, INC., DBA RECOLORADO® – All Rights Reserved
6455 S. Yosemite St., Suite 500 Greenwood Village, CO 80111 USA
Bought with Select Realty, LLC
GET MORE INFORMATION

Broker Associate | IA.100097765






