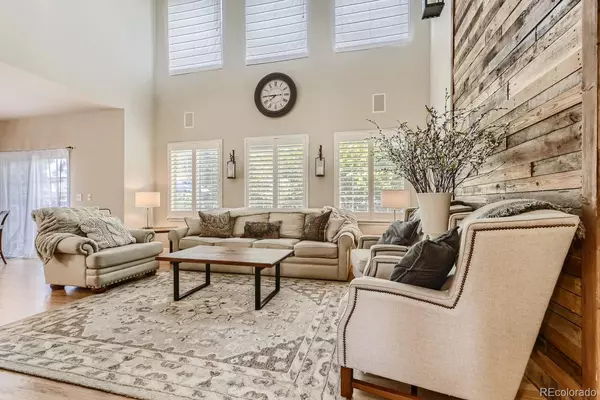$750,000
$725,000
3.4%For more information regarding the value of a property, please contact us for a free consultation.
4 Beds
3 Baths
2,536 SqFt
SOLD DATE : 06/24/2022
Key Details
Sold Price $750,000
Property Type Single Family Home
Sub Type Single Family Residence
Listing Status Sold
Purchase Type For Sale
Square Footage 2,536 sqft
Price per Sqft $295
Subdivision The Meadows
MLS Listing ID 6621020
Sold Date 06/24/22
Bedrooms 4
Full Baths 2
Half Baths 1
Condo Fees $235
HOA Fees $78/qua
HOA Y/N Yes
Abv Grd Liv Area 2,536
Originating Board recolorado
Year Built 2004
Annual Tax Amount $3,637
Tax Year 2021
Acres 0.16
Property Description
Welcome home to the Meadows! This house is a true gem. From the moment you walk into this home you will feel like you are in a luxury hotel and on vacation everyday! Walk in and fall in love with your dramatic 2 story entryway; this one will "wow" anyone! Gorgeous dining room with butler's pantry creates an ideal space for entertaining large parties. High ceilings, sunny picture windows with plantation shutters, and feature wall create a true relaxing space in your living room. The newly updated kitchen has an island with plenty of space for parties, double ovens, gas range, stainless steel appliances; this one will delight the chef in the home. The kitchen and dining room flow seamlessly out onto the back deck. Backyard is perfect for summer BBQ's and cornhole tournaments! The main floor primary bedroom is a true retreat with high ceilings, built in speakers, and privacy. 5 piece master bathroom with soaking tub is the ideal space to unwind at the end of the day. An additional non-conforming main floor bedroom can be used for an additional guest suite or is perfect for a home office. Upstairs, you'll find a spacious loft that can be used for a playroom, movie theater space, living room; the options are endless. It can also be easily converted into an additional upper bedroom. 2 additional bedrooms with ample storage and a full bathroom round out the upstairs. In your unfinished basement you'll find a fun surprise; a sauna! This beautiful Joyce home is nestled in the heart of the Meadows community close to downtown Castle Rock, hiking, biking, trails, and within walking distance of some of the best parks in the Meadows!
Location
State CO
County Douglas
Rooms
Basement Unfinished
Main Level Bedrooms 2
Interior
Interior Features Audio/Video Controls, Ceiling Fan(s), Eat-in Kitchen, Entrance Foyer, Five Piece Bath, Granite Counters, High Ceilings, Kitchen Island, Open Floorplan, Primary Suite, Radon Mitigation System, Smoke Free, Vaulted Ceiling(s), Walk-In Closet(s)
Heating Forced Air
Cooling Central Air
Flooring Carpet, Laminate, Tile, Wood
Fireplaces Number 1
Fireplaces Type Living Room
Fireplace Y
Appliance Cooktop, Dishwasher, Disposal, Double Oven, Dryer, Gas Water Heater, Microwave, Refrigerator
Exterior
Exterior Feature Private Yard
Garage Concrete
Garage Spaces 3.0
Fence Full
Roof Type Composition
Total Parking Spaces 3
Garage Yes
Building
Lot Description Level, Master Planned, Sprinklers In Front, Sprinklers In Rear
Sewer Public Sewer
Water Public
Level or Stories Two
Structure Type Stone, Stucco
Schools
Elementary Schools Meadow View
Middle Schools Castle Rock
High Schools Castle View
School District Douglas Re-1
Others
Senior Community No
Ownership Individual
Acceptable Financing Cash, Conventional, FHA, VA Loan
Listing Terms Cash, Conventional, FHA, VA Loan
Special Listing Condition None
Read Less Info
Want to know what your home might be worth? Contact us for a FREE valuation!

Our team is ready to help you sell your home for the highest possible price ASAP

© 2024 METROLIST, INC., DBA RECOLORADO® – All Rights Reserved
6455 S. Yosemite St., Suite 500 Greenwood Village, CO 80111 USA
Bought with eXp Realty, LLC
GET MORE INFORMATION

Broker Associate | IA.100097765






