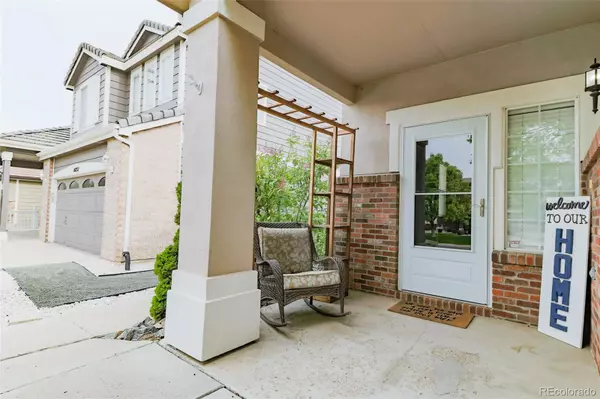$485,000
$460,000
5.4%For more information regarding the value of a property, please contact us for a free consultation.
3 Beds
2 Baths
1,325 SqFt
SOLD DATE : 07/05/2022
Key Details
Sold Price $485,000
Property Type Single Family Home
Sub Type Single Family Residence
Listing Status Sold
Purchase Type For Sale
Square Footage 1,325 sqft
Price per Sqft $366
Subdivision Buffalo Run
MLS Listing ID 7554366
Sold Date 07/05/22
Bedrooms 3
Full Baths 2
Condo Fees $75
HOA Fees $25/qua
HOA Y/N Yes
Abv Grd Liv Area 1,325
Originating Board recolorado
Year Built 2004
Annual Tax Amount $4,156
Tax Year 2021
Lot Size 5,662 Sqft
Acres 0.13
Property Description
Kick off your shoes and relax in your beautiful ranch style home with a smart floor-plan in the desired Buffalo Run Subdivision. Two bedroom/two bathroom plus study/flex space which could easily be used as a third bedroom. Spacious kitchen opens to a large fenced-in back yard with an expansive patio, great for grilling and entertaining. Large primary suite offers double-sink vanity, large tub and shower, walk-in closet and separate toilet. Keep cool with central air, and make your lawn happy with a sprinkler system. Your cars will love the two-car attached finished garage, and you'll love that it's close to highway access, schools and shopping. This amazing home won't last. Come view it today!
Location
State CO
County Adams
Rooms
Main Level Bedrooms 3
Interior
Interior Features Ceiling Fan(s), Eat-in Kitchen, Open Floorplan, Pantry, Primary Suite, Smart Thermostat, Vaulted Ceiling(s), Walk-In Closet(s), Wired for Data
Heating Forced Air, Natural Gas
Cooling Central Air
Flooring Carpet, Laminate, Tile
Fireplace N
Appliance Dishwasher, Disposal, Microwave, Range, Refrigerator
Exterior
Exterior Feature Private Yard
Garage Concrete, Finished
Garage Spaces 2.0
Utilities Available Electricity Connected, Natural Gas Connected
Roof Type Composition
Total Parking Spaces 2
Garage Yes
Building
Lot Description Level, Near Public Transit, Sprinklers In Front, Sprinklers In Rear
Sewer Public Sewer
Water Public
Level or Stories One
Structure Type Frame, Wood Siding
Schools
Elementary Schools Turnberry
Middle Schools Otho Stuart
High Schools Prairie View
School District School District 27-J
Others
Senior Community No
Ownership Individual
Acceptable Financing 1031 Exchange, Cash, Conventional, FHA, VA Loan
Listing Terms 1031 Exchange, Cash, Conventional, FHA, VA Loan
Special Listing Condition None
Read Less Info
Want to know what your home might be worth? Contact us for a FREE valuation!

Our team is ready to help you sell your home for the highest possible price ASAP

© 2024 METROLIST, INC., DBA RECOLORADO® – All Rights Reserved
6455 S. Yosemite St., Suite 500 Greenwood Village, CO 80111 USA
Bought with H&CO Real Estate LLC
GET MORE INFORMATION

Broker Associate | IA.100097765






