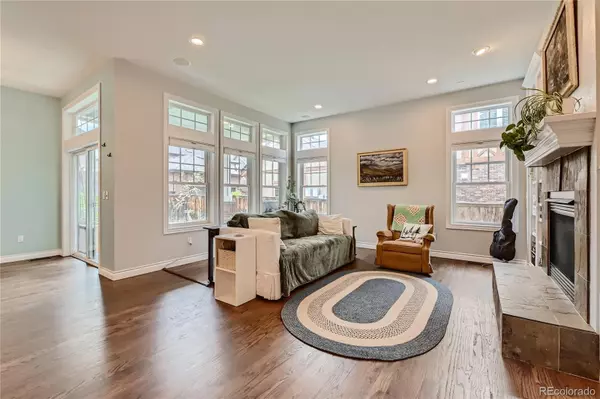$1,500,000
$1,295,000
15.8%For more information regarding the value of a property, please contact us for a free consultation.
6 Beds
5 Baths
4,958 SqFt
SOLD DATE : 07/01/2022
Key Details
Sold Price $1,500,000
Property Type Single Family Home
Sub Type Single Family Residence
Listing Status Sold
Purchase Type For Sale
Square Footage 4,958 sqft
Price per Sqft $302
Subdivision Lowry
MLS Listing ID 1775600
Sold Date 07/01/22
Style Traditional
Bedrooms 6
Full Baths 3
Half Baths 1
Three Quarter Bath 1
Condo Fees $560
HOA Fees $46/ann
HOA Y/N Yes
Abv Grd Liv Area 3,356
Originating Board recolorado
Year Built 2002
Annual Tax Amount $5,204
Tax Year 2021
Lot Size 6,098 Sqft
Acres 0.14
Property Description
Welcome home to this freshly painted, inside and out, beautifully maintained home. With 6 bedrooms and 5 baths, there’s ample space for your family. Beautifully crafted millwork, refinished hardwood floors and 10’ ceilings throughout, greets you at the front door. The main floor consists of an impressive study/office with built-ins, a formal dining room plus an eating space off the kitchen. The open floor plan with a large gourmet kitchen, slab granite island, new LG ThinQ smart refrigerator, stainless appliances, cherry cabinets, large pantry and breakfast bar is an entertainer’s delight!
Enjoy cozy winter days, in the incredible, sun-drenched great room with fireplace; have a glass of wine during lovely summer evenings out on your front porch, invite family and friends for a bbq in your back yard or watch football in your downstairs rec room!
Not only does this home have a main floor laundry/mudroom with it’s brand new LG washer/dryer but also has another laundry room on the upper level. There are 2 bonus lofts which are great for reading or dedicated hobbies. The upper level boasts a primary bedroom suite with a 5-piece bath and huge walk-in closet. There are 3 additional bedrooms; one with it’s own attached full bath and the other two bedrooms share a jack and jill.
Showings start Thursday 5/26 at 3:00 p.m.
The finished basement has a wet bar/kitchen already in place for your many uses. It could easily be converted into a home theater, a pool/game/rec room or a mother-in-law apartment. With 2 legal, conforming bedrooms and a full bath, it will easily accommodate everyone. Don’t join a health club; enjoy your dedicated exercise room with TV and gym flooring. In addition, there is a giant cedar closet and large oversized utility room, if storage is an issue.
Walk to Lowry Town Center, Hangar 2, Common Ground Golf Course, Lowry Sports Complex, Wings Over the Rockies Space Air & Space Museum, or just walk across the street and enjoy Bayaud Park.
Location
State CO
County Denver
Zoning R-2-A
Rooms
Basement Daylight, Finished, Full, Interior Entry
Interior
Interior Features Breakfast Nook, Built-in Features, Ceiling Fan(s), Eat-in Kitchen, Entrance Foyer, Five Piece Bath, Granite Counters, High Ceilings, High Speed Internet, Jack & Jill Bathroom, Kitchen Island, Open Floorplan, Pantry, Primary Suite, Radon Mitigation System, Sound System, Walk-In Closet(s), Wet Bar
Heating Forced Air, Natural Gas
Cooling Central Air
Flooring Carpet, Tile, Wood
Fireplaces Number 1
Fireplaces Type Gas, Living Room
Fireplace Y
Appliance Bar Fridge, Cooktop, Dishwasher, Disposal, Double Oven, Dryer, Gas Water Heater, Microwave, Refrigerator, Washer
Exterior
Exterior Feature Garden, Lighting, Private Yard
Garage Concrete, Dry Walled, Exterior Access Door, Finished, Insulated Garage, Lighted, Oversized
Garage Spaces 2.0
Fence Full
Utilities Available Cable Available, Electricity Connected, Internet Access (Wired), Natural Gas Connected, Phone Connected
View Mountain(s)
Roof Type Composition
Total Parking Spaces 2
Garage Yes
Building
Lot Description Landscaped, Level, Master Planned, Near Public Transit, Sprinklers In Front, Sprinklers In Rear
Foundation Slab
Sewer Public Sewer
Water Public
Level or Stories Two
Structure Type Brick, Stucco
Schools
Elementary Schools Lowry
Middle Schools Hill
High Schools George Washington
School District Denver 1
Others
Senior Community No
Ownership Individual
Acceptable Financing Cash, Conventional, Jumbo
Listing Terms Cash, Conventional, Jumbo
Special Listing Condition None
Read Less Info
Want to know what your home might be worth? Contact us for a FREE valuation!

Our team is ready to help you sell your home for the highest possible price ASAP

© 2024 METROLIST, INC., DBA RECOLORADO® – All Rights Reserved
6455 S. Yosemite St., Suite 500 Greenwood Village, CO 80111 USA
Bought with Kentwood Real Estate Cherry Creek
GET MORE INFORMATION

Broker Associate | IA.100097765






