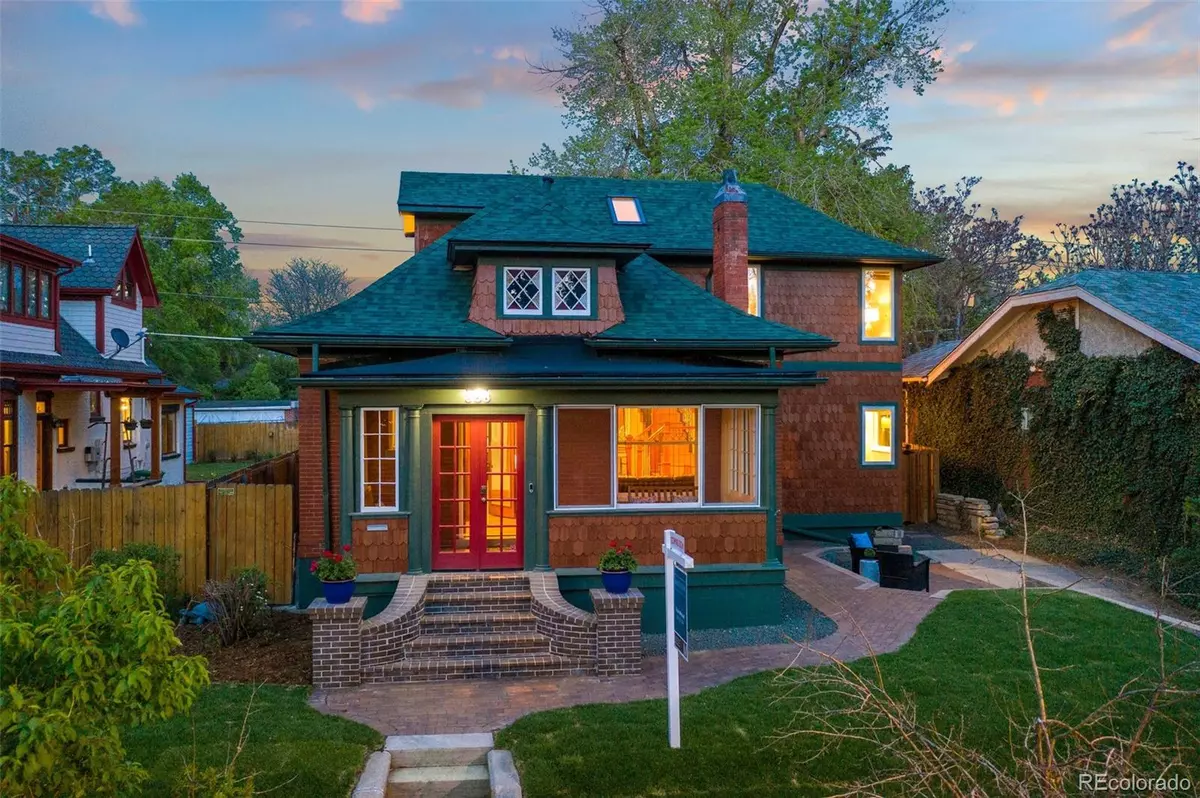$1,400,000
$1,425,000
1.8%For more information regarding the value of a property, please contact us for a free consultation.
4 Beds
4 Baths
3,295 SqFt
SOLD DATE : 06/28/2022
Key Details
Sold Price $1,400,000
Property Type Single Family Home
Sub Type Single Family Residence
Listing Status Sold
Purchase Type For Sale
Square Footage 3,295 sqft
Price per Sqft $424
Subdivision Washington Park West
MLS Listing ID 2778620
Sold Date 06/28/22
Style Traditional
Bedrooms 4
Full Baths 2
Half Baths 1
Three Quarter Bath 1
HOA Y/N No
Abv Grd Liv Area 2,289
Originating Board recolorado
Year Built 1907
Annual Tax Amount $5,561
Tax Year 2021
Lot Size 6,534 Sqft
Acres 0.15
Property Description
Don't miss this beautiful two-story home only three blocks from Washington Park, one of the premier parks in Denver. This home has been remodeled and expanded to create wonderful up-to-date living space, while retaining classic features including leaded glass, period wood trim, original fireplace and crown molding. The gourmet kitchen features stainless steel appliances (2019), granite counters, walk-in pantry and soft-close drawers, with views of the newly expanded (2021) huge Trex deck, large backyard, shade tree and even a natural gas firepit, perfect for Colorado evenings. On the main floor you'll find two bedrooms with a 3/4 bath, spacious laundry room w utility sink, light-filled breakfast nook open to the expansive family room with a half bath. The dining room accommodates a large table and opens to the back deck for an easy entertaining flow. The primary suite encompasses the entire upper level with custom walk-in closet system and full bath. The basement provides a guest bedroom (egress) w electric fireplace, full updated bath, study with built-in desk and bookshelves, a play/tv room and a large storage area. The attached two-car garage offers additional storage space while the front/side driveway provides parking for two extra cars. The current owners have spent well over $100,000 replacing carpet w hardwood floors, expanding the Trex deck, adding an elegant staircase, updating appliances and replacing the roof (2019). Full list of upgrades and floor plans are in Supplements. Sprinkler system, new exterior sealing and stain, radon mitigation system, smart security system w video doorbell & alley camera. You'll love the proximity to light rail, shops and restaurants on Old South Pearl Street and South Broadway, and of course, Wash Park with its lake, fishing pond, tennis, basketball, cycling & walking trails and gorgeous gardens. Come visit. OPEN HOUSES Sat & Sun, May 21 & 22, from 11:00 to 1:00. Hey, you can’t golf!
Location
State CO
County Denver
Zoning U-SU-B
Rooms
Basement Finished, Partial
Main Level Bedrooms 2
Interior
Interior Features Breakfast Nook, Built-in Features, Ceiling Fan(s), Entrance Foyer, Granite Counters, High Ceilings, High Speed Internet, Kitchen Island, Open Floorplan, Pantry, Primary Suite, Radon Mitigation System, Smoke Free, Tile Counters, Utility Sink, Vaulted Ceiling(s), Walk-In Closet(s), Wired for Data
Heating Forced Air, Natural Gas
Cooling Central Air, Other
Flooring Carpet, Stone, Wood
Fireplaces Number 2
Fireplaces Type Basement, Electric, Living Room, Wood Burning
Fireplace Y
Appliance Cooktop, Dishwasher, Disposal, Gas Water Heater, Microwave, Oven, Refrigerator, Self Cleaning Oven
Laundry In Unit
Exterior
Exterior Feature Fire Pit, Gas Valve, Lighting, Private Yard, Rain Gutters
Garage Concrete, Exterior Access Door, Lighted
Garage Spaces 2.0
Fence Partial
Utilities Available Electricity Connected, Internet Access (Wired), Natural Gas Connected, Phone Available
View Mountain(s)
Roof Type Composition
Total Parking Spaces 4
Garage Yes
Building
Lot Description Level, Sprinklers In Front, Sprinklers In Rear
Sewer Public Sewer
Water Public
Level or Stories Two
Structure Type Brick, Frame, Wood Siding
Schools
Elementary Schools Steele
Middle Schools Merrill
High Schools South
School District Denver 1
Others
Senior Community No
Ownership Individual
Acceptable Financing Cash, Conventional, Jumbo
Listing Terms Cash, Conventional, Jumbo
Special Listing Condition None
Pets Description Yes
Read Less Info
Want to know what your home might be worth? Contact us for a FREE valuation!

Our team is ready to help you sell your home for the highest possible price ASAP

© 2024 METROLIST, INC., DBA RECOLORADO® – All Rights Reserved
6455 S. Yosemite St., Suite 500 Greenwood Village, CO 80111 USA
Bought with Code of the West Real Estate
GET MORE INFORMATION

Broker Associate | IA.100097765






