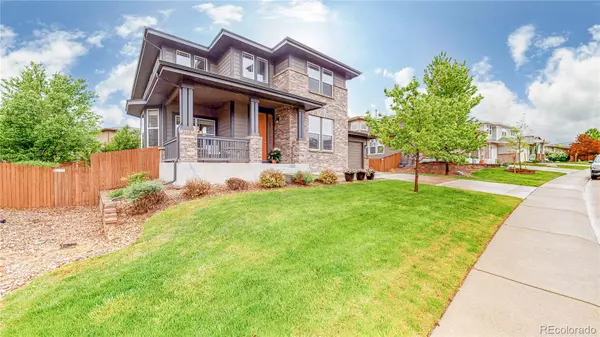$742,000
$710,000
4.5%For more information regarding the value of a property, please contact us for a free consultation.
3 Beds
3 Baths
2,602 SqFt
SOLD DATE : 06/21/2022
Key Details
Sold Price $742,000
Property Type Single Family Home
Sub Type Single Family Residence
Listing Status Sold
Purchase Type For Sale
Square Footage 2,602 sqft
Price per Sqft $285
Subdivision Homestead Hills
MLS Listing ID 6195663
Sold Date 06/21/22
Style Contemporary
Bedrooms 3
Full Baths 2
Half Baths 1
Condo Fees $696
HOA Fees $58/ann
HOA Y/N Yes
Abv Grd Liv Area 2,602
Originating Board recolorado
Year Built 2005
Annual Tax Amount $3,852
Tax Year 2021
Lot Size 8,276 Sqft
Acres 0.19
Property Description
Welcome to your new beautiful modern home in in the highly sought after Homestead Hills neighborhood. As you approach the home you can’t miss the inviting covered front porch perfect for evening sitting in the shade during the summer and year round relaxation. This home has wonderful upgrades starting with custom built-in desks and cabinets in the office or den. The gourmet kitchen features additional built-in cabinets, glass cabinetry, stainless steel appliances, double oven, a butler's pantry or wet bar/coffee area, as well as showcases gorgeous granite counter tops and slate backsplash. Hardwood flooring throughout entry and kitchen, upgraded tile on the main with a main floor washer/dryer, and gas fireplace in the living room. The primary bedroom with gorgeous French doors features a sitting room and luxurious 5-piece bath with a huge walk-in closet, custom paint and ample natural lighting. The upstairs overlook also has a built-in desk for additional space for work or online learning. If that isn’t enough space the expanded basement is just waiting for your finishing touches. This house has a roomy 3-car tandem garage. A Backyard featuring stunning paver raised patio areas for your outdoor entertaining and relaxation. BBQ included. Sump pump, back slider window doors, and screen door replace this last year. The neutral carpet, blinds, interior paint, roof, some of the windows and screens, 4 fans/lights, and hot water heater have all been replaced in the last 2 years.
Near everything to make your life easier and complete. There are 3 parks in close proximity. Quick and easy highway access. Near grocery stores, Premium Outlets, the Orchard Town Center with shopping, and restaurants. Near golf, Top golf, recreation centers, event venues as well as medical facilities, and the airport.
Location
State CO
County Adams
Rooms
Basement Bath/Stubbed, Full, Unfinished
Interior
Interior Features Built-in Features, Ceiling Fan(s), Eat-in Kitchen, Five Piece Bath, Granite Counters, High Ceilings, Kitchen Island, Primary Suite, Walk-In Closet(s)
Heating Forced Air
Cooling Central Air
Flooring Carpet, Tile, Wood
Fireplaces Number 1
Fireplaces Type Gas, Living Room
Fireplace Y
Appliance Convection Oven, Cooktop, Dishwasher, Disposal, Double Oven, Dryer, Gas Water Heater, Microwave, Refrigerator, Self Cleaning Oven, Sump Pump, Washer
Exterior
Exterior Feature Barbecue, Private Yard
Garage Concrete, Insulated Garage
Garage Spaces 3.0
Fence Full
Utilities Available Electricity Available, Natural Gas Available
Roof Type Composition
Total Parking Spaces 3
Garage Yes
Building
Lot Description Landscaped, Near Public Transit, Sprinklers In Front, Sprinklers In Rear
Sewer Public Sewer
Water Public
Level or Stories Two
Structure Type Brick, Frame
Schools
Elementary Schools Eagleview
Middle Schools Rocky Top
High Schools Horizon
School District Adams 12 5 Star Schl
Others
Senior Community No
Ownership Individual
Acceptable Financing Cash, Conventional, Other
Listing Terms Cash, Conventional, Other
Special Listing Condition None
Read Less Info
Want to know what your home might be worth? Contact us for a FREE valuation!

Our team is ready to help you sell your home for the highest possible price ASAP

© 2024 METROLIST, INC., DBA RECOLORADO® – All Rights Reserved
6455 S. Yosemite St., Suite 500 Greenwood Village, CO 80111 USA
Bought with Keller Williams Realty LLC
GET MORE INFORMATION

Broker Associate | IA.100097765






