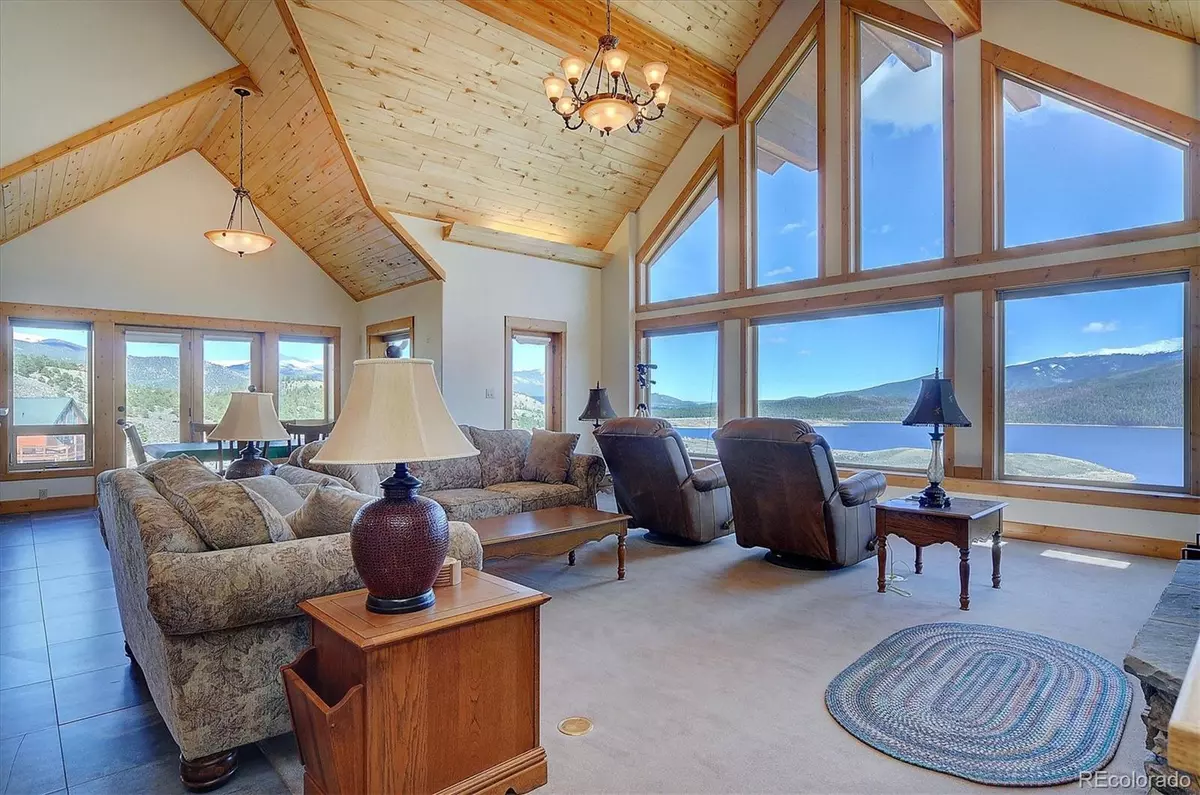$985,000
$995,000
1.0%For more information regarding the value of a property, please contact us for a free consultation.
3 Beds
3 Baths
2,479 SqFt
SOLD DATE : 07/15/2022
Key Details
Sold Price $985,000
Property Type Single Family Home
Sub Type Single Family Residence
Listing Status Sold
Purchase Type For Sale
Square Footage 2,479 sqft
Price per Sqft $397
Subdivision Mt Elbert Plamor
MLS Listing ID 8422745
Sold Date 07/15/22
Style Mountain Contemporary
Bedrooms 3
Full Baths 2
Half Baths 1
Condo Fees $690
HOA Fees $57/ann
HOA Y/N Yes
Abv Grd Liv Area 2,479
Originating Board recolorado
Year Built 2007
Annual Tax Amount $4,712
Tax Year 2021
Lot Size 0.490 Acres
Acres 0.49
Property Description
Tranquility and natural beauty are instantly apparent upon entrance into this custom built one story home. Bordering National Forest, this location is one of a kind with uninterrupted views. Precise positioning of the home seizes the breathtaking views and reflection across the lake from the living and dining rooms as well as the primary bedroom. Pleasant floor plan with a formal foyer opening up to a fantastic great room with vaulted ceilings and wood burning fireplace surrounded by a stone hearth. Easy entertaining includes a large airy kitchen with plenty of countertops, cabinets, and storage flowing effortless into a large living room boasting renowned views and access to outdoor living space. Built-in bookshelves in the living room and the bedroom as well as the built-in desks speak to the flexibility of this design. A spacious and endearing primary bedroom suite offers a handsome gas stove, 5 piece ensuite bath and walk-in closet for added luxury. Two additional bedrooms and a full bath are in a separate guest area for added privacy plus a spacious laundry room, storage area and powder bath. Tile and carpet flooring enhances the in-floor radiant heat and the warmth of the tongue and groove aspen ceilings and solid doors assembles an inviting and fresh interior. Details of this home and the construction process were thoroughly planned and executed including a perimeter ICF foundation extending to the outer edge of the patio, thermostat controlled recirculating fan for efficiency and large windows to frame one of Colorado's premiere locations. Make the most of your time by exploring the quaint Town of Twin Lakes, nearby trails, expansive fishing holes and hiking Colorado's highest peak, Mt. Elbert.
Location
State CO
County Lake
Rooms
Main Level Bedrooms 3
Interior
Heating Radiant, Radiant Floor
Cooling None, Other
Flooring Carpet, Tile
Fireplaces Number 3
Fireplace Y
Appliance Dishwasher, Dryer, Range, Range Hood, Refrigerator, Trash Compactor, Washer
Exterior
Exterior Feature Gas Valve, Lighting
Garage Driveway-Gravel
Garage Spaces 2.0
Fence None
Utilities Available Electricity Connected, Internet Access (Wired), Phone Connected
View Lake
Roof Type Composition
Total Parking Spaces 2
Garage Yes
Building
Lot Description Borders Public Land
Foundation Concrete Perimeter
Sewer Septic Tank
Level or Stories One
Structure Type ICFs (Insulated Concrete Forms)
Schools
Elementary Schools Westpark
Middle Schools Lake County
High Schools Lake County
School District Lake County R-1
Others
Senior Community No
Ownership Corporation/Trust
Acceptable Financing Cash, Conventional, Jumbo
Listing Terms Cash, Conventional, Jumbo
Special Listing Condition None
Pets Description Yes
Read Less Info
Want to know what your home might be worth? Contact us for a FREE valuation!

Our team is ready to help you sell your home for the highest possible price ASAP

© 2024 METROLIST, INC., DBA RECOLORADO® – All Rights Reserved
6455 S. Yosemite St., Suite 500 Greenwood Village, CO 80111 USA
Bought with Elevations Real Estate, LLC
GET MORE INFORMATION

Broker Associate | IA.100097765






