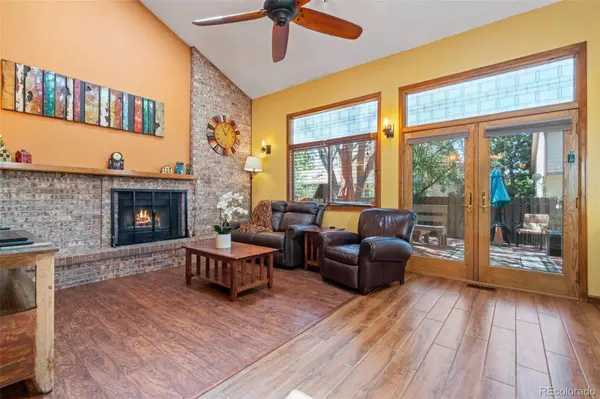$550,000
$550,000
For more information regarding the value of a property, please contact us for a free consultation.
4 Beds
4 Baths
2,657 SqFt
SOLD DATE : 07/22/2022
Key Details
Sold Price $550,000
Property Type Single Family Home
Sub Type Single Family Residence
Listing Status Sold
Purchase Type For Sale
Square Footage 2,657 sqft
Price per Sqft $207
Subdivision Country Lane
MLS Listing ID 5374038
Sold Date 07/22/22
Style Traditional
Bedrooms 4
Full Baths 2
Half Baths 1
Three Quarter Bath 1
Condo Fees $75
HOA Fees $75/mo
HOA Y/N Yes
Abv Grd Liv Area 2,108
Originating Board recolorado
Year Built 1985
Annual Tax Amount $2,994
Tax Year 2021
Lot Size 5,227 Sqft
Acres 0.12
Property Description
BACK ON THE MARKET... $25K PRICE IMPROVEMENT!! BUYER FINANCING FELL! PREVIOUS APPRAISAL CAME IN WELL OVER VALUE!! Welcome to this beautiful 4 bedroom, 4 bathroom, 2,500+ sq. ft.home in the highly coveted Country Lane subdivision. From the moment you walk through the front door, you will notice the gleaming hardwood floors and open concept living room and dining areas. The spacious family room boasts vaulted ceilings, a cozy brick fireplace perfect for those cold, winter nights and ceiling fan as well. Notice the incredible natural light that pours into this cheery home! The eat-in kitchen features newly painted cabinets, tons of storage and stainless steel appliances. Entertaining family and friends is a breeze with the open-concept layout and enjoy barbeques outside on your deck and fully fenced in patio and backyard area which is perfect for lounging and al-fresco dining! The backyard also has a storage shed as well. Head upstairs to three very spacious bedrooms all of which boast soaring ceilings and tons of natural light. Two of the bedrooms share a bathroom and the Master Suite features vaulted ceilings, an en-suite 4 piece bathroom, enormous walk-in closet and huge soaking tub. The finished basement features 1 bedroom, 1 bathroom and living area perfect for a man-cave with built-in bar or for a teen living at home looking for bit of privacy and has a kitchenette as well! With a large greenbelt across the street, local trails and a new Recreation Center all in your backyard, you will never run out of things to do! This home offers community and convenience in a beautiful tree-lined setting and won't last so book your showing today!
Location
State CO
County Arapahoe
Rooms
Basement Finished
Interior
Interior Features Ceiling Fan(s), Corian Counters, Eat-in Kitchen, Five Piece Bath, High Ceilings, High Speed Internet
Heating Forced Air
Cooling Central Air
Flooring Carpet, Wood
Fireplaces Number 1
Fireplaces Type Family Room
Fireplace Y
Appliance Dishwasher, Double Oven, Dryer, Freezer, Oven, Refrigerator, Washer
Exterior
Exterior Feature Balcony, Barbecue, Dog Run, Lighting, Rain Gutters
Garage Concrete
Garage Spaces 2.0
Fence Partial
Utilities Available Cable Available, Electricity Available, Electricity Connected, Internet Access (Wired)
Roof Type Composition
Total Parking Spaces 2
Garage Yes
Building
Lot Description Level, Near Public Transit, Sprinklers In Front, Sprinklers In Rear
Sewer Public Sewer
Water Public
Level or Stories Two
Structure Type Frame, Wood Siding
Schools
Elementary Schools Vassar
Middle Schools Columbia
High Schools Rangeview
School District Adams-Arapahoe 28J
Others
Senior Community No
Ownership Individual
Acceptable Financing 1031 Exchange, Cash, Conventional, FHA
Listing Terms 1031 Exchange, Cash, Conventional, FHA
Special Listing Condition None
Read Less Info
Want to know what your home might be worth? Contact us for a FREE valuation!

Our team is ready to help you sell your home for the highest possible price ASAP

© 2024 METROLIST, INC., DBA RECOLORADO® – All Rights Reserved
6455 S. Yosemite St., Suite 500 Greenwood Village, CO 80111 USA
Bought with Real Broker LLC
GET MORE INFORMATION

Broker Associate | IA.100097765






