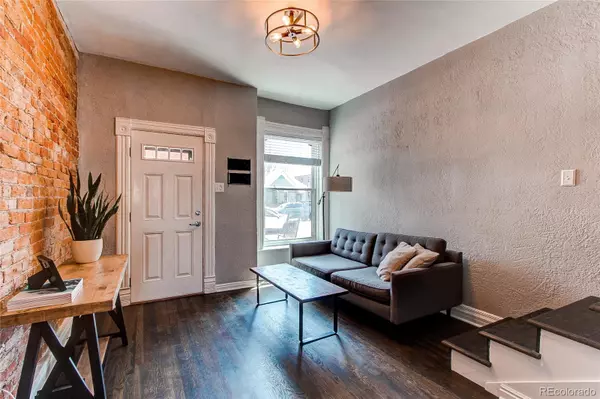$550,000
$494,990
11.1%For more information regarding the value of a property, please contact us for a free consultation.
2 Beds
2 Baths
1,089 SqFt
SOLD DATE : 06/06/2022
Key Details
Sold Price $550,000
Property Type Multi-Family
Sub Type Multi-Family
Listing Status Sold
Purchase Type For Sale
Square Footage 1,089 sqft
Price per Sqft $505
Subdivision Baker
MLS Listing ID 7264739
Sold Date 06/06/22
Bedrooms 2
Full Baths 1
Half Baths 1
HOA Y/N No
Abv Grd Liv Area 1,089
Originating Board recolorado
Year Built 1886
Annual Tax Amount $2,168
Tax Year 2021
Lot Size 1,306 Sqft
Acres 0.03
Property Description
An exceptional opportunity to own a turn of the century townhome in the historic neighborhood of Baker. A short walk to the Sante Fe Art district, coffee shops, iconic restaurants, bars and short drive to downtown, this is truly an ideal location. This 2 bedroom, 2 bath END UNIT townhome with garage, has stunning features and original architecture and style such as exposed brick walls, highs ceilings on both the main floor and upper floor with numerous windows, giving this home a open and expansive feel. Updated throughout with freshly refinished wood floors, on trend colors, dedicated dining space and a large kitchen with granite tile counters, updated lighting and tons of counter and cabinet space. The main floor also includes a flex space for an office or oversized mud room. The upper floor has two large bedrooms with expansive windows and a fully updated bathroom with clawfoot tub featuring authentic time period plumbing and hardware, ship lap walls and updating lighting. Enjoy the outdoor spaces with room for a garden, full front yard and fully fenced private rear patio. Other key features include newer AC, furnace and hot water heater, newer roof, recently blown into walls and attic for heating and cooling efficiencies, updated windows, extensive storage in garage rafters, crawl space, some original molding, doors and hardware. No HOA and low taxes! Bursting with Character and Charm, this is a well cared for home in an ideal area.
Location
State CO
County Denver
Zoning U-RH-2.5
Rooms
Basement Crawl Space, Partial
Interior
Interior Features Breakfast Nook, Ceiling Fan(s), Granite Counters, High Ceilings, High Speed Internet
Heating Forced Air
Cooling Central Air
Flooring Laminate, Tile, Wood
Fireplace N
Appliance Dishwasher, Disposal, Microwave, Refrigerator, Self Cleaning Oven
Laundry In Unit
Exterior
Exterior Feature Garden, Private Yard
Garage Spaces 1.0
Fence Full
Utilities Available Cable Available, Electricity Available, Internet Access (Wired), Natural Gas Available
View Mountain(s)
Roof Type Composition, Membrane, Rolled/Hot Mop
Total Parking Spaces 1
Garage No
Building
Sewer Public Sewer
Water Public
Level or Stories Two
Structure Type Brick
Schools
Elementary Schools Valverde
Middle Schools West Leadership
High Schools West
School District Denver 1
Others
Senior Community No
Ownership Individual
Acceptable Financing Cash, Conventional, FHA, VA Loan
Listing Terms Cash, Conventional, FHA, VA Loan
Special Listing Condition None
Read Less Info
Want to know what your home might be worth? Contact us for a FREE valuation!

Our team is ready to help you sell your home for the highest possible price ASAP

© 2024 METROLIST, INC., DBA RECOLORADO® – All Rights Reserved
6455 S. Yosemite St., Suite 500 Greenwood Village, CO 80111 USA
Bought with Dwell Denver Real Estate
GET MORE INFORMATION

Broker Associate | IA.100097765






