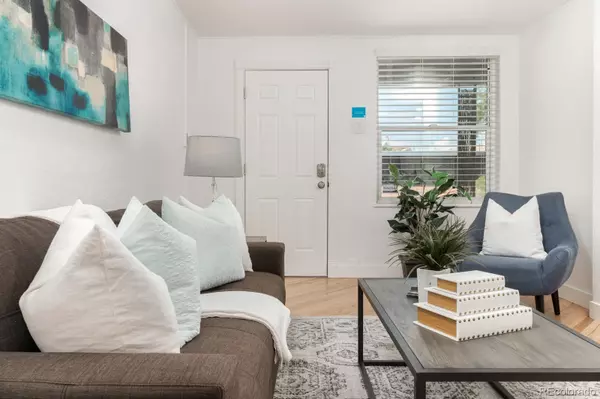$385,000
$395,000
2.5%For more information regarding the value of a property, please contact us for a free consultation.
1 Bed
1 Bath
621 SqFt
SOLD DATE : 06/14/2022
Key Details
Sold Price $385,000
Property Type Multi-Family
Sub Type Multi-Family
Listing Status Sold
Purchase Type For Sale
Square Footage 621 sqft
Price per Sqft $619
Subdivision Lincoln Park
MLS Listing ID 1693182
Sold Date 06/14/22
Bedrooms 1
Full Baths 1
HOA Y/N No
Abv Grd Liv Area 621
Originating Board recolorado
Year Built 1900
Annual Tax Amount $1,665
Tax Year 2021
Lot Size 1,742 Sqft
Acres 0.04
Property Description
Welcome to this beautiful Victorian half duplex in the sought after Lincoln Park Subdivision. NO HOA FEES on this updated home that has everything you need. From a covered front porch to, red oak and tile flooring, laundry, storage, dbl pane windows, open floor plan, 1-car gated parking with alley acces and for the avid gardener, a private fenced backyard with fruit and vegetable garden! The kitchen features granite countertops, custom machined steel backsplash and gas stove. The laundry area is right off the bedroom with a large closet and lots of natural light. Plenty of additional storage in the cellar and storage shed, newer EPDM membrane roof in 2019, new water heater in 2017 and new furnace in 2021. There are City street parking permits available upon request. PRIME LOCATION close to everything. Short distance to Light Rail, the Santa Fe Art District, Broadway Restaurants & Shops, Wash Park, Cheesman Park, & LODO. 15 Mins to DTC & Easy Access to I-25.
Location
State CO
County Denver
Zoning C-MX-5
Rooms
Basement Cellar, Partial, Unfinished
Main Level Bedrooms 1
Interior
Interior Features Granite Counters
Heating Forced Air, Natural Gas
Cooling None
Flooring Tile, Wood
Fireplace N
Appliance Dishwasher, Disposal, Dryer, Range, Refrigerator, Washer
Laundry In Unit
Exterior
Exterior Feature Garden, Private Yard
Garage Electric Vehicle Charging Station(s), Exterior Access Door, Storage
Fence Partial
Utilities Available Cable Available, Electricity Connected, Internet Access (Wired), Natural Gas Connected
Roof Type Rolled/Hot Mop
Total Parking Spaces 1
Garage No
Building
Lot Description Near Public Transit
Sewer Public Sewer
Water Public
Level or Stories One
Structure Type Concrete, Stucco
Schools
Elementary Schools Dora Moore
Middle Schools Compass Academy
High Schools West
School District Denver 1
Others
Senior Community No
Ownership Individual
Acceptable Financing Cash, Conventional, FHA, VA Loan
Listing Terms Cash, Conventional, FHA, VA Loan
Special Listing Condition None
Read Less Info
Want to know what your home might be worth? Contact us for a FREE valuation!

Our team is ready to help you sell your home for the highest possible price ASAP

© 2024 METROLIST, INC., DBA RECOLORADO® – All Rights Reserved
6455 S. Yosemite St., Suite 500 Greenwood Village, CO 80111 USA
Bought with Coldwell Banker Realty 54
GET MORE INFORMATION

Broker Associate | IA.100097765






