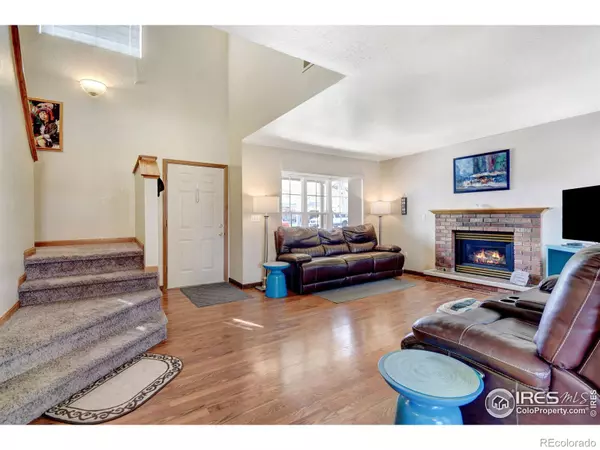$460,000
$475,000
3.2%For more information regarding the value of a property, please contact us for a free consultation.
4 Beds
3 Baths
2,151 SqFt
SOLD DATE : 07/01/2022
Key Details
Sold Price $460,000
Property Type Single Family Home
Sub Type Single Family Residence
Listing Status Sold
Purchase Type For Sale
Square Footage 2,151 sqft
Price per Sqft $213
Subdivision Johnstown Center 1St Add
MLS Listing ID IR963979
Sold Date 07/01/22
Style Contemporary
Bedrooms 4
Full Baths 2
Half Baths 1
Condo Fees $175
HOA Fees $14/ann
HOA Y/N Yes
Abv Grd Liv Area 1,496
Originating Board recolorado
Year Built 1995
Annual Tax Amount $2,472
Tax Year 2021
Lot Size 6,969 Sqft
Acres 0.16
Property Description
Immaculate South facing 2 story located in the charming city of Johnstown. Walk to grocery, restaurant, schools & parks. New area elementary & high schools are being built. Main floor has beautiful flooring, fireplace, A/C, and all stainless appliances were new in 2020. Primary bedroom located on the 2nd floor with private bath, walk-in closet, and skylight. 2 other rooms are located on the second floor w/ 2nd full bath w/ dual sinks, tub/shower. Finished basement has 4th bedroom and 2nd living area. Fresh exterior paint in 2022 & yard has been maintained by a person with a green thumb who is willing to share his secrets with the Buyer! Whole yard is equipped w/ sprinkler system. Backyard has two large custom patios, built in wood fire pit for those cool Colorado nights, raised garden beds, gorgeous red rock & a shed for all your tools & toys. Separate fenced/gated area for a "catch all" storage. Very well cared for & maintained. Brand new furnace & radon mitigation in process!
Location
State CO
County Weld
Rooms
Basement Full
Interior
Interior Features Eat-in Kitchen, Open Floorplan, Vaulted Ceiling(s), Walk-In Closet(s)
Heating Forced Air
Cooling Central Air
Flooring Vinyl
Fireplaces Type Gas, Gas Log, Other
Equipment Satellite Dish
Fireplace N
Appliance Dishwasher, Disposal, Microwave, Oven
Laundry In Unit
Exterior
Garage Spaces 2.0
Fence Fenced, Partial
Utilities Available Cable Available, Electricity Available, Internet Access (Wired), Natural Gas Available
Roof Type Composition
Total Parking Spaces 2
Garage Yes
Building
Lot Description Cul-De-Sac, Level, Sprinklers In Front
Sewer Public Sewer
Water Public
Level or Stories Two
Structure Type Brick,Wood Frame
Schools
Elementary Schools Letford
Middle Schools Milliken
High Schools Roosevelt
School District Johnstown-Milliken Re-5J
Others
Ownership Individual
Acceptable Financing Cash, Conventional, FHA, VA Loan
Listing Terms Cash, Conventional, FHA, VA Loan
Read Less Info
Want to know what your home might be worth? Contact us for a FREE valuation!

Our team is ready to help you sell your home for the highest possible price ASAP

© 2024 METROLIST, INC., DBA RECOLORADO® – All Rights Reserved
6455 S. Yosemite St., Suite 500 Greenwood Village, CO 80111 USA
Bought with CO-OP Non-IRES
GET MORE INFORMATION

Broker Associate | IA.100097765






