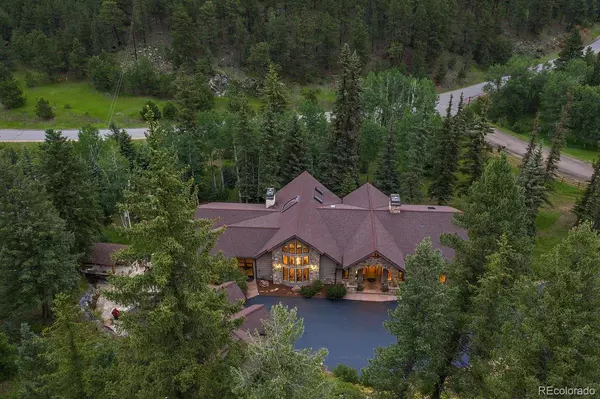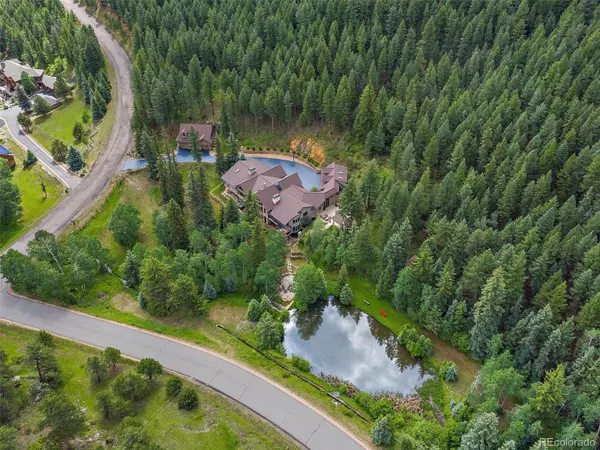$3,150,000
$3,350,000
6.0%For more information regarding the value of a property, please contact us for a free consultation.
5 Beds
6 Baths
9,231 SqFt
SOLD DATE : 07/14/2022
Key Details
Sold Price $3,150,000
Property Type Single Family Home
Sub Type Single Family Residence
Listing Status Sold
Purchase Type For Sale
Square Footage 9,231 sqft
Price per Sqft $341
Subdivision Soda Creek
MLS Listing ID 8058390
Sold Date 07/14/22
Style Mountain Contemporary
Bedrooms 5
Full Baths 3
Half Baths 2
Three Quarter Bath 1
Condo Fees $450
HOA Fees $37/ann
HOA Y/N Yes
Abv Grd Liv Area 4,852
Originating Board recolorado
Year Built 2008
Annual Tax Amount $12,353
Tax Year 2020
Lot Size 15.080 Acres
Acres 15.08
Property Description
Peaceful, tranquil coveted Soda Creek location with 15 plus gated acres, a private (stocked) pond, multiple outdoor entertaining areas, an indoor pool, a beautiful home plus a detached 5 car garage (built in 2012) complete with a basketball court and a golf simulator. No details were missed when this home was rebuilt and remodeled by local builder, Andy Ades, in 2008. The newly refinished (January 2022) wood floors look beautiful on the main floor. Main floor living includes 3 bedrooms (with a primary suite and a private wing with 2 bedrooms and a shared bath), 2 living areas, a gourmet kitchen, a dining room and a laundry room. The lower level has a family room, bonus room for an office, workout room or playroom, a private guest suite with a bath, a wine cellar, wet bar, a 2nd laundry room and a chemical free (ozone generated) indoor pool. There is one extra guest suite above the garage with a living area, bedroom and bath. The lot has trail access to the Soda Creek equestrian trails and many beautiful rock outcroppings. The outdoor entertaining areas include a covered kitchen (with a sink, gas burners/griddle, grill, refrigerator and storage), several flagstone patios, a gas fireplace, a pond and a gazebo. Radiant in floor heat, skylights, tons of storage, a generator and a new boiler (2021) round out the many upgrades you’ll find. Convenient north Evergreen location - 39 miles to DIA, 27 miles to downtown Denver, 70 miles to Vail and 40 miles to Winter Park. Minutes from Bergen Park shopping, local schools, Evergreen Lake, recreation centers, an art center, hiking and biking. Please be sure to view the tour with over 90 pictures (it was very hard to feature the home in only 40 pictures!)
39 miles to DIA, 27 miles to downtown Denver and 70 miles to Vail and 40 miles to winter park.
Location
State CO
County Jefferson
Zoning SR-5
Rooms
Basement Exterior Entry, Finished, Walk-Out Access
Main Level Bedrooms 3
Interior
Interior Features Audio/Video Controls, Built-in Features, Ceiling Fan(s), Eat-in Kitchen, Five Piece Bath, Granite Counters, High Ceilings, Jack & Jill Bathroom, Jet Action Tub, Kitchen Island, Open Floorplan, Pantry, Primary Suite, Radon Mitigation System, Smoke Free, Sound System, Hot Tub, T&G Ceilings, Utility Sink, Vaulted Ceiling(s), Walk-In Closet(s), Wet Bar
Heating Electric, Hot Water, Natural Gas, Radiant Floor
Cooling Other
Flooring Carpet, Tile, Wood
Fireplaces Number 5
Fireplaces Type Family Room, Gas, Great Room, Living Room, Outside, Primary Bedroom
Fireplace Y
Appliance Bar Fridge, Convection Oven, Cooktop, Dishwasher, Disposal, Double Oven, Down Draft, Dryer, Freezer, Microwave, Range Hood, Refrigerator, Self Cleaning Oven, Warming Drawer, Washer, Water Softener, Wine Cooler
Laundry In Unit
Exterior
Exterior Feature Balcony, Barbecue, Fire Pit, Gas Grill, Lighting, Private Yard, Spa/Hot Tub, Water Feature
Garage 220 Volts, Asphalt, Dry Walled, Exterior Access Door, Finished, Floor Coating, Heated Garage, Lighted, Storage, Tandem
Garage Spaces 8.0
Fence Partial
Pool Indoor
Utilities Available Electricity Connected, Natural Gas Connected, Phone Connected
View Mountain(s)
Roof Type Architecural Shingle
Total Parking Spaces 8
Garage Yes
Building
Lot Description Corner Lot, Foothills, Landscaped, Rock Outcropping, Spring(s)
Foundation Slab
Sewer Septic Tank
Water Well
Level or Stories Two
Structure Type Frame, Stone, Stucco
Schools
Elementary Schools Bergen Meadow/Valley
Middle Schools Evergreen
High Schools Evergreen
School District Jefferson County R-1
Others
Senior Community No
Ownership Corporation/Trust
Acceptable Financing Cash, Conventional
Listing Terms Cash, Conventional
Special Listing Condition None
Read Less Info
Want to know what your home might be worth? Contact us for a FREE valuation!

Our team is ready to help you sell your home for the highest possible price ASAP

© 2024 METROLIST, INC., DBA RECOLORADO® – All Rights Reserved
6455 S. Yosemite St., Suite 500 Greenwood Village, CO 80111 USA
Bought with Berkshire Hathaway HomeServices Elevated Living RE
GET MORE INFORMATION

Broker Associate | IA.100097765






