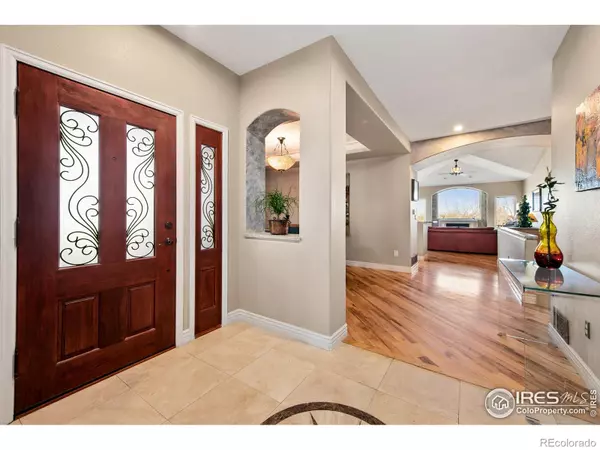$870,000
$795,000
9.4%For more information regarding the value of a property, please contact us for a free consultation.
3 Beds
3 Baths
3,161 SqFt
SOLD DATE : 05/09/2022
Key Details
Sold Price $870,000
Property Type Single Family Home
Sub Type Single Family Residence
Listing Status Sold
Purchase Type For Sale
Square Footage 3,161 sqft
Price per Sqft $275
Subdivision Legacy Ridge
MLS Listing ID IR963487
Sold Date 05/09/22
Bedrooms 3
Full Baths 1
Half Baths 1
Three Quarter Bath 1
Condo Fees $285
HOA Fees $285/mo
HOA Y/N Yes
Abv Grd Liv Area 1,832
Originating Board recolorado
Year Built 1995
Annual Tax Amount $3,811
Tax Year 2021
Lot Size 6,098 Sqft
Acres 0.14
Property Description
VIEWS! If you have been looking for amazing mountain views, backing to open space & park, then you have found it! Waking up in your main floor master suite to stunning mountains is as peaceful as it gets! Former model home with gorgeous hickory wood and travertine flooring on the main floor. Large windows, lots of natural light and vaulted ceilings. Kitchen features granite counters w/raised & widened bar area, all appl included and a Jenn Air plugin radiant two-burner & griddle on downdraft cooktop. The breakfast nook opens to the brand new Trex deck. The master bath has a marble countertop, jetted tub and a walk-in travertine shower w/body sprays, hand wand & rainfall showerhead. The third bedroom on the main is an optional study/bedroom. Finished basement with another bedroom and study. Virtually maintenance-free living, no watering, mowing, or shoveling! Open House Friday, Saturday and Sunday 10:00am - 12:00pm MST. Offers due Sun 4-24 by 5:00pm, acceptance Mon 4-25 by 6:00pm.
Location
State CO
County Adams
Zoning Res
Rooms
Basement Crawl Space, Daylight, Full
Main Level Bedrooms 2
Interior
Interior Features Central Vacuum, Five Piece Bath, Kitchen Island, Open Floorplan, Vaulted Ceiling(s), Walk-In Closet(s)
Heating Forced Air
Cooling Central Air
Flooring Tile, Wood
Fireplaces Type Gas
Fireplace N
Appliance Dishwasher, Microwave, Oven, Refrigerator
Laundry In Unit
Exterior
Garage Spaces 2.0
Utilities Available Cable Available, Electricity Available, Internet Access (Wired), Natural Gas Available
View Mountain(s)
Roof Type Concrete
Total Parking Spaces 2
Garage Yes
Building
Sewer Public Sewer
Water Public
Level or Stories Split Entry (Bi-Level)
Structure Type Stone,Stucco,Wood Frame
Schools
Elementary Schools Meridian
Middle Schools Silver Hills
High Schools Northglenn
School District Adams 12 5 Star Schl
Others
Ownership Individual
Acceptable Financing Cash, Conventional
Listing Terms Cash, Conventional
Read Less Info
Want to know what your home might be worth? Contact us for a FREE valuation!

Our team is ready to help you sell your home for the highest possible price ASAP

© 2024 METROLIST, INC., DBA RECOLORADO® – All Rights Reserved
6455 S. Yosemite St., Suite 500 Greenwood Village, CO 80111 USA
Bought with Group Mulberry
GET MORE INFORMATION

Broker Associate | IA.100097765






