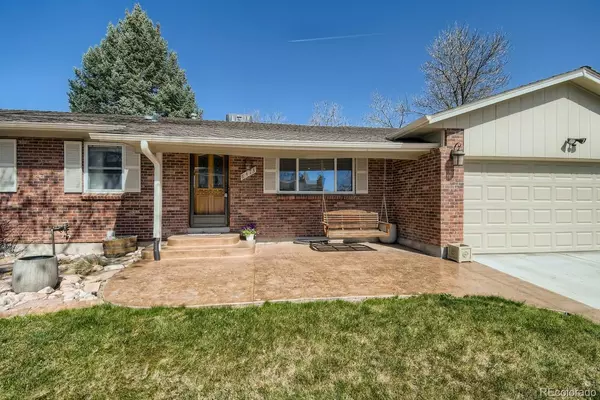$700,000
$700,000
For more information regarding the value of a property, please contact us for a free consultation.
5 Beds
3 Baths
2,650 SqFt
SOLD DATE : 05/25/2022
Key Details
Sold Price $700,000
Property Type Single Family Home
Sub Type Single Family Residence
Listing Status Sold
Purchase Type For Sale
Square Footage 2,650 sqft
Price per Sqft $264
Subdivision Lake Arbor
MLS Listing ID 6680934
Sold Date 05/25/22
Style Contemporary
Bedrooms 5
Full Baths 1
Three Quarter Bath 2
HOA Y/N No
Abv Grd Liv Area 1,732
Originating Board recolorado
Year Built 1972
Annual Tax Amount $2,617
Tax Year 2020
Lot Size 9,147 Sqft
Acres 0.21
Property Description
Beautifully updated 5 Bed, 3 Bath Ranch Style home located in the lovely Lake Arbor Subdivision and boasts updates galore! This spacious home is right near Lake Arbor, and is close to plenty of shopping and dining options. The 2 car attached garage and stamped concrete patios in the front and back, makes the curb appeal fantastic, and elevates this home to another level. Entering the home, you will be greeted by deep-medium oak hardwood flooring, and dining room with updated light fixtures. The gorgeous eat in kitchen includes granite Countertops, stainless steel appliances, tile backsplash, fabulous white cabinetry, and even a Wine Chilling refrigerator! The Family room includes a gas fireplace, perfect for cozying up on a chilly Colorado night. The home also features a sunroom, along with the back patio and retractable awning, it is the ideal spot for backyard Barbecues. Master suite includes a recently remodeled master bath, with tile step in shower, and granite counter tops. 2 other bedrooms on the main floor would also make a great office, craft room, etc. Heading down to the basement, you will find carpet flooring and another living area with wet bar, that would be a fantastic game room or entertainment area. Laundry room is spacious, with plenty of space for extra linens, washer and dryer included. Basement includes a 3/4 bath with step in shower, warm oak cabinetry, and tile flooring. 2 more bedrooms also located in basement make this home truly a gem! Come by and see it today, and experience all these wonderful features in person!
Location
State CO
County Jefferson
Rooms
Basement Finished
Main Level Bedrooms 3
Interior
Interior Features Eat-in Kitchen, Granite Counters, Primary Suite, Wet Bar
Heating Forced Air
Cooling Evaporative Cooling
Flooring Carpet, Laminate, Tile, Vinyl
Fireplaces Number 1
Fireplaces Type Gas
Fireplace Y
Appliance Dishwasher, Disposal, Dryer, Microwave, Oven, Range, Refrigerator, Washer, Wine Cooler
Laundry In Unit
Exterior
Garage Concrete
Garage Spaces 2.0
Fence Full
Roof Type Wood
Total Parking Spaces 2
Garage Yes
Building
Foundation Concrete Perimeter
Sewer Public Sewer
Water Public
Level or Stories One
Structure Type Brick, Frame
Schools
Elementary Schools Little
Middle Schools Moore
High Schools Pomona
School District Jefferson County R-1
Others
Senior Community No
Ownership Individual
Acceptable Financing Cash, Conventional, FHA, VA Loan
Listing Terms Cash, Conventional, FHA, VA Loan
Special Listing Condition None
Read Less Info
Want to know what your home might be worth? Contact us for a FREE valuation!

Our team is ready to help you sell your home for the highest possible price ASAP

© 2024 METROLIST, INC., DBA RECOLORADO® – All Rights Reserved
6455 S. Yosemite St., Suite 500 Greenwood Village, CO 80111 USA
Bought with HomeSmart
GET MORE INFORMATION

Broker Associate | IA.100097765






