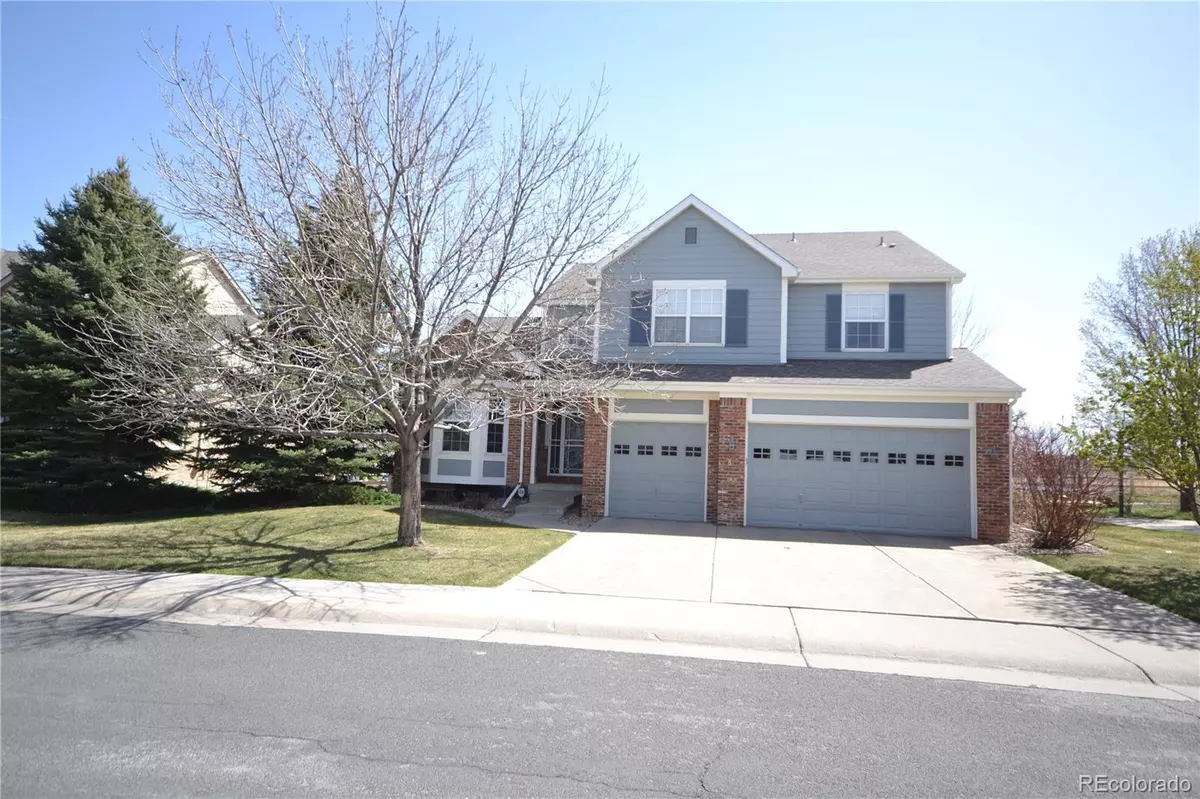$900,000
$899,000
0.1%For more information regarding the value of a property, please contact us for a free consultation.
4 Beds
4 Baths
2,912 SqFt
SOLD DATE : 05/27/2022
Key Details
Sold Price $900,000
Property Type Single Family Home
Sub Type Single Family Residence
Listing Status Sold
Purchase Type For Sale
Square Footage 2,912 sqft
Price per Sqft $309
Subdivision Savory Farm
MLS Listing ID 9547559
Sold Date 05/27/22
Style Contemporary
Bedrooms 4
Full Baths 2
Half Baths 1
Three Quarter Bath 1
Condo Fees $98
HOA Fees $98/mo
HOA Y/N Yes
Abv Grd Liv Area 2,912
Originating Board recolorado
Year Built 2001
Annual Tax Amount $4,512
Tax Year 2021
Lot Size 8,712 Sqft
Acres 0.2
Property Description
Welcome to this beautiful home on a premium lot, backing directly to Westminster's Historic Mushroom Pond! Amazing Pond Views from the home and yard and miles and miles of trails accessible from your back yard gate. 4 Bedroom 4 Bathroom home in outstanding condition. Open and grand entry way includes an office to the side, perfect work from home space, nice and large and amazing high ceilings. Huge Eat in Kitchen with Stainless appliances, double ovens, island, downdraft gas cook top, Silestone countertops and even pot rack included. Formal Living Dining Room and Huge Family Room off the Kitchen. Backyard is the place to relax with a nice paver patio with pergola and sun sails. Sit out back and listen to the water feature and overlook Mushroom Pond for your favorite place to relax, enjoy or entertain. Upstairs in this home is an enormous primary suite with 5-piece bath and walk in closet with a window. Second bedroom offers its own ensuite 3/4 bath and the remaining 3rd and 4th bedrooms share a Jack and Jill Bath. The basement is 1597 square feet ready to finish to meet all your future needs. Built in speakers for surround sound are included in the family room. Built in wood shelving is included in the 22 foot deep garage and also in the basement. Don't miss this great home. Four houses away from neighborhood park and playground. Tesla Solar system is leased.
Location
State CO
County Adams
Rooms
Basement Bath/Stubbed, Full, Unfinished
Interior
Interior Features Breakfast Nook, Ceiling Fan(s), Eat-in Kitchen, Entrance Foyer, Five Piece Bath, High Ceilings, High Speed Internet, Jack & Jill Bathroom, Kitchen Island, Open Floorplan, Primary Suite, Smart Thermostat, Solid Surface Counters, Sound System, Utility Sink, Vaulted Ceiling(s), Walk-In Closet(s)
Heating Forced Air, Solar
Cooling Attic Fan, Central Air, Other
Flooring Carpet, Tile, Vinyl, Wood
Fireplaces Number 1
Fireplaces Type Family Room
Fireplace Y
Appliance Convection Oven, Cooktop, Dishwasher, Double Oven, Down Draft, Dryer, Gas Water Heater, Humidifier, Microwave, Refrigerator, Self Cleaning Oven, Washer
Laundry In Unit
Exterior
Exterior Feature Private Yard, Rain Gutters, Water Feature
Garage Concrete
Garage Spaces 3.0
Fence Full
Utilities Available Cable Available
Waterfront Description Pond
View Mountain(s), Water
Roof Type Composition
Total Parking Spaces 3
Garage Yes
Building
Lot Description Borders Public Land, Landscaped, Level, Open Space, Sprinklers In Front, Sprinklers In Rear
Foundation Concrete Perimeter
Sewer Public Sewer
Water Public
Level or Stories Two
Structure Type Brick, Frame, Wood Siding
Schools
Elementary Schools Westview
Middle Schools Silver Hills
High Schools Northglenn
School District Adams 12 5 Star Schl
Others
Senior Community No
Ownership Individual
Acceptable Financing Cash, Conventional, VA Loan
Listing Terms Cash, Conventional, VA Loan
Special Listing Condition None
Read Less Info
Want to know what your home might be worth? Contact us for a FREE valuation!

Our team is ready to help you sell your home for the highest possible price ASAP

© 2024 METROLIST, INC., DBA RECOLORADO® – All Rights Reserved
6455 S. Yosemite St., Suite 500 Greenwood Village, CO 80111 USA
Bought with Celladora Real Estate
GET MORE INFORMATION

Broker Associate | IA.100097765






