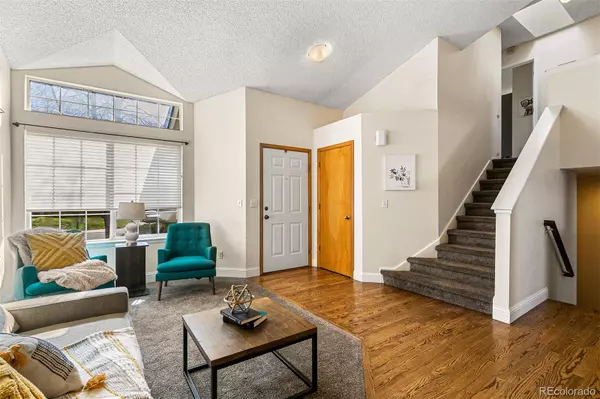$730,000
$695,000
5.0%For more information regarding the value of a property, please contact us for a free consultation.
4 Beds
3 Baths
2,200 SqFt
SOLD DATE : 06/01/2022
Key Details
Sold Price $730,000
Property Type Single Family Home
Sub Type Single Family Residence
Listing Status Sold
Purchase Type For Sale
Square Footage 2,200 sqft
Price per Sqft $331
Subdivision Westcliff
MLS Listing ID 9340278
Sold Date 06/01/22
Bedrooms 4
Full Baths 1
Three Quarter Bath 2
Condo Fees $190
HOA Fees $63/qua
HOA Y/N Yes
Abv Grd Liv Area 1,761
Originating Board recolorado
Year Built 1998
Annual Tax Amount $2,191
Tax Year 2020
Lot Size 5,662 Sqft
Acres 0.13
Property Description
Nestled in the sought-after Westcliff neighborhood, this stunning move-in ready 4 bed/3 bath residence backs to open space with wide open vistas. Vaulted ceilings and oak wood floors greet you at the front entry, and wide windows throughout allow natural light to flood into the open concept living and dining rooms. The eat-in stainless kitchen is a chef’s delight with a gas stove/oven, granite counters, glass door cabinets, and a charming garden window to raise cooking herbs. Spend a cozy night in front of the gas fireplace in the great room, which conveniently overlooks the kitchen. A guest bedroom on the main level, adjacent to a ¾ bath, offers quiet privacy for visitors. Enjoy a cup of coffee or tea from the wood balcony off the upstairs primary bedroom, which has a recently renovated ensuite bathroom and walk-in closet. There are two additional spacious bedrooms and a full bath on the sec ond floor. Breathe in the fresh mountain air from the low maintenance fenced backyard and take in the expansive views from the wood deck or grassy lawn area, ideally shaded by mature trees. The finished basement has the laundry room and storage, as well as loads of space for games, exercise equipment, a home theater, or all of the above! Smart home equipped with Nest thermostat, doorbell, and fire/CO2 system, and with a newer roof, carpet and air conditioning unit, this house looks as good as it functions. Walking distance to top-rated Jeffco schools. Easy drive to parks, walk/bike trails, shops, restaurants, entertainment, and Standley Lake. Quick access to Highway 36 for easy commute to Boulder or Denver.
Location
State CO
County Jefferson
Rooms
Basement Finished
Interior
Interior Features Eat-in Kitchen
Heating Forced Air
Cooling Central Air
Flooring Carpet, Tile, Wood
Fireplaces Number 1
Fireplaces Type Family Room
Fireplace Y
Appliance Dishwasher, Disposal, Dryer, Microwave, Oven, Range, Refrigerator, Washer
Exterior
Exterior Feature Private Yard
Garage Spaces 2.0
Roof Type Composition
Total Parking Spaces 2
Garage Yes
Building
Foundation Slab
Sewer Public Sewer
Level or Stories Multi/Split
Structure Type Frame
Schools
Elementary Schools Adams
Middle Schools Mandalay
High Schools Standley Lake
School District Jefferson County R-1
Others
Senior Community No
Ownership Individual
Acceptable Financing Cash, Conventional, Other
Listing Terms Cash, Conventional, Other
Special Listing Condition None
Pets Description Yes
Read Less Info
Want to know what your home might be worth? Contact us for a FREE valuation!

Our team is ready to help you sell your home for the highest possible price ASAP

© 2024 METROLIST, INC., DBA RECOLORADO® – All Rights Reserved
6455 S. Yosemite St., Suite 500 Greenwood Village, CO 80111 USA
Bought with LIV Sotheby's International Realty
GET MORE INFORMATION

Broker Associate | IA.100097765






