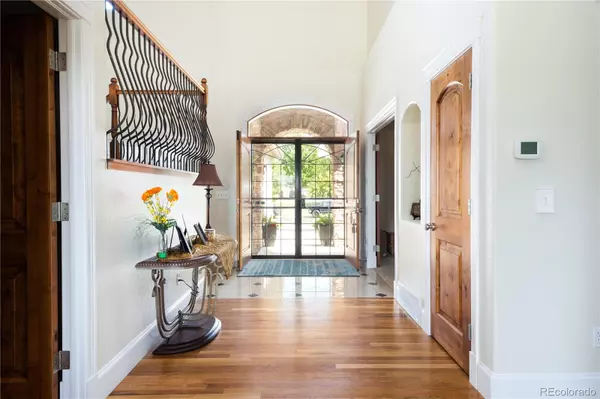$1,350,000
$1,395,000
3.2%For more information regarding the value of a property, please contact us for a free consultation.
5 Beds
7 Baths
6,086 SqFt
SOLD DATE : 10/04/2022
Key Details
Sold Price $1,350,000
Property Type Single Family Home
Sub Type Single Family Residence
Listing Status Sold
Purchase Type For Sale
Square Footage 6,086 sqft
Price per Sqft $221
Subdivision Alkire Estates
MLS Listing ID 3235907
Sold Date 10/04/22
Style Contemporary
Bedrooms 5
Full Baths 3
Half Baths 3
Three Quarter Bath 1
Condo Fees $150
HOA Fees $150/mo
HOA Y/N Yes
Abv Grd Liv Area 3,799
Originating Board recolorado
Year Built 2007
Annual Tax Amount $6,351
Tax Year 2020
Lot Size 0.430 Acres
Acres 0.43
Property Description
**LARGE PRICE REDUCTION!! SELLER SAYS MAKE AN OFFER!!** This is it , the home you’ve been looking for with a 4 car attached garage ! Welcome to Alkire Estates, one of the premiere communities in Arvada. This custom home sits on a south facing corner lot that sides to open space and features a large private yard. This stunning home features a gourmet kitchen with cherry cabinets, granite countertops, stainless steel appliances, and butlers pantry to formal dining room. Large Main Floor Master Suite with cozy fireplace, and 5 piece Master Bath with walk-in his and hers closets. Nothing spared in the professionally finished basement with everything you need to entertain and have fun. Large bar with restaurant grade beverage refrigerator, included wall mounted TV above the bar, lots of cabinets, sink and dishwasher. A must see Trophy Case, area for pool table and poker table and theater room with included pull down screen and projector, and fireplace. Home lives like a ranch with a bonus second story bedroom with private full bath. Great location, close to amenities in the newer western Arvada area, walking distance to top rated Ralston Valley High School, and minutes away from Ralston Creek Hiking Trail and Standley Lake, perfect for outdoor fun, fishing, running, walking, or cycling with the family.
Location
State CO
County Jefferson
Zoning Res
Rooms
Basement Partial
Main Level Bedrooms 2
Interior
Interior Features Built-in Features, Ceiling Fan(s), Central Vacuum, Eat-in Kitchen, Five Piece Bath, High Ceilings, In-Law Floor Plan, Kitchen Island, Open Floorplan, Pantry, Primary Suite, Sound System, Vaulted Ceiling(s), Walk-In Closet(s), Wet Bar
Heating Forced Air
Cooling Air Conditioning-Room
Flooring Carpet, Tile, Wood
Fireplaces Number 3
Fireplaces Type Basement, Gas, Gas Log, Great Room, Primary Bedroom
Fireplace Y
Appliance Bar Fridge, Cooktop, Dishwasher, Disposal, Double Oven, Microwave, Oven, Refrigerator, Sump Pump
Laundry In Unit
Exterior
Exterior Feature Garden, Lighting, Rain Gutters
Garage Concrete, Dry Walled, Exterior Access Door
Garage Spaces 4.0
Utilities Available Cable Available, Electricity Available, Electricity Connected, Internet Access (Wired), Natural Gas Available, Natural Gas Connected, Phone Available
View City, Mountain(s)
Roof Type Composition
Total Parking Spaces 4
Garage Yes
Building
Lot Description Greenbelt, Landscaped, Sprinklers In Front, Sprinklers In Rear
Foundation Slab
Sewer Public Sewer
Water Public
Level or Stories Two
Structure Type Frame, Stone, Stucco
Schools
Elementary Schools West Jefferson
Middle Schools Oberon
High Schools Ralston Valley
School District Jefferson County R-1
Others
Senior Community No
Ownership Corporation/Trust
Acceptable Financing Cash, Conventional, VA Loan
Listing Terms Cash, Conventional, VA Loan
Special Listing Condition None
Read Less Info
Want to know what your home might be worth? Contact us for a FREE valuation!

Our team is ready to help you sell your home for the highest possible price ASAP

© 2024 METROLIST, INC., DBA RECOLORADO® – All Rights Reserved
6455 S. Yosemite St., Suite 500 Greenwood Village, CO 80111 USA
Bought with Resident Realty North Metro LLC
GET MORE INFORMATION

Broker Associate | IA.100097765






