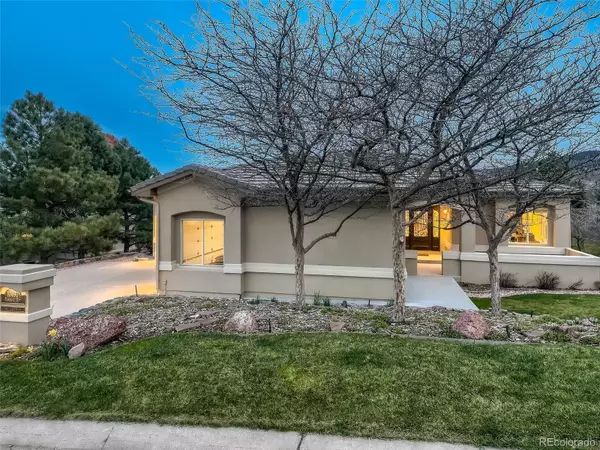$1,350,000
$1,295,000
4.2%For more information regarding the value of a property, please contact us for a free consultation.
5 Beds
4 Baths
4,030 SqFt
SOLD DATE : 05/18/2022
Key Details
Sold Price $1,350,000
Property Type Single Family Home
Sub Type Single Family Residence
Listing Status Sold
Purchase Type For Sale
Square Footage 4,030 sqft
Price per Sqft $334
Subdivision Roxborough Park
MLS Listing ID 4615144
Sold Date 05/18/22
Style Mountain Contemporary
Bedrooms 5
Full Baths 4
Condo Fees $2,046
HOA Fees $170/ann
HOA Y/N Yes
Abv Grd Liv Area 2,373
Originating Board recolorado
Year Built 2002
Annual Tax Amount $5,525
Tax Year 2021
Lot Size 0.480 Acres
Acres 0.48
Property Description
Fantastic opportunity to make the gorgeous, natural wonder neighborhood, Roxborough Park, your home. Splendid and well thought out Ranch Walkout design. Main level living with spectacular red rock and mountain views out of every window and beautiful landscaping around the spacious yard. A gorgeous steel and iron front door set the tone for this custom well appointed home. Open Chef's kitchen with eating area, Monogram double ovens, high end cooktop and natural cherry shaker cabinets. This opens into the spectacular great room with a double stacked fireplace, large formal dining room and large deck with breathtaking views. You and your guests will be blown away by the surroundings, as this home was made for entertaining. The primary bedroom features a seating area and a 3 sided fireplace, those amazing views, along with a well appointed 5 piece bath with a walk-in closet. The lower level has those views again, along with very high ceilings, a fabulous cozy family room, with a unique rustic fireplace wall, a wine cellar and bar with a wine cooler. There are an additional three beds with two baths for the extended family to visit. And let's not forget the massive mechanical/storage room with 11" ceilings. Tons of storage. Add that to the oversized 3 car garage. All of this tucked in the beauty of Roxborough Park with miles of nature trails that lead to hundreds of thousands of acres of public lands. Roxborough State Park, Nelson Ranch, Sharptail Ridge, Waterton Canyon, Pike National Forest and Chatfield State Park all within a hike, bike or small car ride away.
Location
State CO
County Douglas
Zoning PDU
Rooms
Basement Finished, Full, Walk-Out Access
Main Level Bedrooms 2
Interior
Interior Features Ceiling Fan(s), Eat-in Kitchen, Entrance Foyer, Five Piece Bath, Granite Counters, Jack & Jill Bathroom, Jet Action Tub, Kitchen Island, Open Floorplan, Pantry, Primary Suite, Smoke Free, Tile Counters, Utility Sink, Vaulted Ceiling(s), Walk-In Closet(s), Wired for Data
Heating Forced Air, Natural Gas
Cooling Central Air
Flooring Carpet, Tile, Wood
Fireplaces Number 3
Fireplaces Type Family Room, Great Room, Primary Bedroom
Fireplace Y
Appliance Convection Oven, Cooktop, Dishwasher, Double Oven, Oven, Range, Refrigerator, Warming Drawer
Exterior
Garage Concrete, Dry Walled, Exterior Access Door, Insulated Garage, Oversized, Storage
Garage Spaces 3.0
Utilities Available Cable Available, Electricity Connected
View Golf Course, Meadow, Mountain(s), Valley
Roof Type Concrete
Total Parking Spaces 3
Garage Yes
Building
Lot Description Corner Lot, Foothills, Greenbelt, Irrigated, Landscaped, Many Trees, Meadow, Mountainous, Sprinklers In Front, Sprinklers In Rear
Sewer Public Sewer
Water Public
Level or Stories One
Structure Type Stucco
Schools
Elementary Schools Roxborough
Middle Schools Ranch View
High Schools Thunderridge
School District Douglas Re-1
Others
Senior Community No
Ownership Individual
Acceptable Financing Cash, Conventional
Listing Terms Cash, Conventional
Special Listing Condition None
Read Less Info
Want to know what your home might be worth? Contact us for a FREE valuation!

Our team is ready to help you sell your home for the highest possible price ASAP

© 2024 METROLIST, INC., DBA RECOLORADO® – All Rights Reserved
6455 S. Yosemite St., Suite 500 Greenwood Village, CO 80111 USA
Bought with Worth Clark Realty
GET MORE INFORMATION

Broker Associate | IA.100097765






