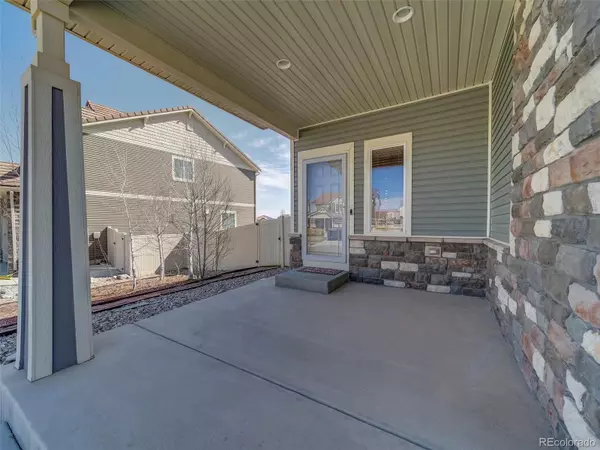$498,000
$450,000
10.7%For more information regarding the value of a property, please contact us for a free consultation.
3 Beds
3 Baths
1,693 SqFt
SOLD DATE : 05/27/2022
Key Details
Sold Price $498,000
Property Type Single Family Home
Sub Type Single Family Residence
Listing Status Sold
Purchase Type For Sale
Square Footage 1,693 sqft
Price per Sqft $294
Subdivision Thompson River Ranch
MLS Listing ID 2386062
Sold Date 05/27/22
Bedrooms 3
Full Baths 1
Half Baths 1
Three Quarter Bath 1
HOA Y/N No
Abv Grd Liv Area 1,693
Originating Board recolorado
Year Built 2014
Annual Tax Amount $4,623
Tax Year 2021
Lot Size 8,276 Sqft
Acres 0.19
Property Description
Welcome home to this warm, inviting & beautifully updated 3 bed/2.5 bath 2 story in Thompson River Ranch! So much pride of ownership shines through in this move-in-ready yet still affordable home. Great curb appeal w/ tasteful front landscaping & small front porch, neutral colors throughout, new paint & luxury vinyl flooring on the main level. Stunning kitchen w/ recently painted white cabinets, tile backsplash, under cabinet lighting. Large island works great as a dining table, full pantry & SS appliances. Cozy family room with gas fireplace. Large master with tray ceiling has updated bath w/ granite counters, new fixtures, lighting & mirrors, huge walk-in shower and walk-in closet. 2 more spacious bedrooms w/ walk-in closets & updated bathroom plus an upstairs laundry that has a quartz counter, backsplash & included washer & dryer. Super tidy basement with 9 ft ceilings is ready to finish & expand w/ rough-ins for a bath. The backyard has plenty of room for your family to enjoy along with w/ a patio, firepit & walk just around the block to the neighborhood park. Easy access to highways and wonderful neighborhood with pool, parks, & trails. This one is not to be missed!
Location
State CO
County Larimer
Zoning Red
Rooms
Basement Cellar, Partial, Sump Pump, Unfinished
Interior
Interior Features Entrance Foyer, Granite Counters, High Speed Internet, Kitchen Island, Open Floorplan, Pantry, Radon Mitigation System, Smoke Free, Solid Surface Counters, Walk-In Closet(s)
Heating Forced Air, Natural Gas
Cooling Central Air
Flooring Carpet, Vinyl
Fireplaces Number 1
Fireplaces Type Family Room, Gas
Fireplace Y
Appliance Dishwasher, Disposal, Dryer, Microwave, Range, Refrigerator, Self Cleaning Oven, Washer
Exterior
Exterior Feature Private Yard
Garage Concrete, Dry Walled
Garage Spaces 2.0
Fence Full
Utilities Available Cable Available, Electricity Available
Roof Type Composition
Total Parking Spaces 2
Garage Yes
Building
Lot Description Level, Sprinklers In Front, Sprinklers In Rear
Foundation Slab
Sewer Public Sewer
Water Public
Level or Stories Two
Structure Type Wood Siding
Schools
Elementary Schools Winona
Middle Schools Conrad Ball
High Schools Mountain View
School District Thompson R2-J
Others
Senior Community No
Ownership Individual
Acceptable Financing Cash, Conventional, VA Loan
Listing Terms Cash, Conventional, VA Loan
Special Listing Condition None
Read Less Info
Want to know what your home might be worth? Contact us for a FREE valuation!

Our team is ready to help you sell your home for the highest possible price ASAP

© 2024 METROLIST, INC., DBA RECOLORADO® – All Rights Reserved
6455 S. Yosemite St., Suite 500 Greenwood Village, CO 80111 USA
Bought with Redfin Corporation
GET MORE INFORMATION

Broker Associate | IA.100097765






