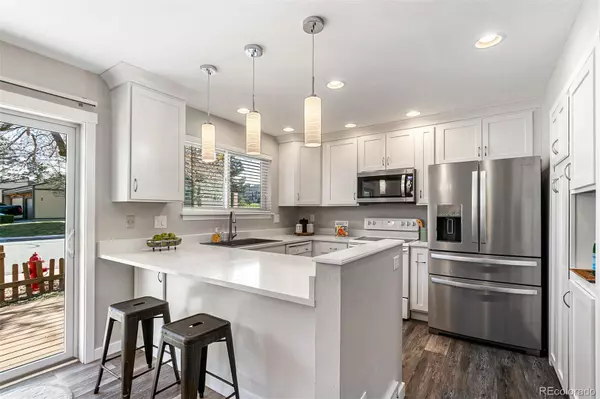$560,000
$485,000
15.5%For more information regarding the value of a property, please contact us for a free consultation.
3 Beds
4 Baths
2,166 SqFt
SOLD DATE : 05/13/2022
Key Details
Sold Price $560,000
Property Type Multi-Family
Sub Type Multi-Family
Listing Status Sold
Purchase Type For Sale
Square Footage 2,166 sqft
Price per Sqft $258
Subdivision Union Square
MLS Listing ID 7458864
Sold Date 05/13/22
Bedrooms 3
Full Baths 1
Half Baths 1
Three Quarter Bath 2
Condo Fees $340
HOA Fees $340/mo
HOA Y/N Yes
Abv Grd Liv Area 1,480
Originating Board recolorado
Year Built 1980
Annual Tax Amount $2,191
Tax Year 2020
Lot Size 1,742 Sqft
Acres 0.04
Property Description
Welcome to this move-in-ready, spacious, Union Square townhome. Enter into the bright living room noticing the focal point: a wood-burning fireplace with a modern mantel and built-in shelving. Enjoy the newer waterproof and scratch-resistant LVT flooring on most of the main floor. Continue into the tastefully remodeled kitchen, with white shaker soft-close cabinets, quartz countertops, pull-out drawers, and granite composite sink (scratch-resistant). The main floor also has a half bath (perfect for guests), dining, and an exit to the yard with a deck and raised garden bed with an irrigation system. The garage is conveniently attached and is actually the only connecting wall to the adjoining unit (never hear your neighbor inside the house). Upstairs are two spacious bedrooms each with its own en-suite bathrooms that have both been wonderfully updated. Downstairs is fully finished with a media/living room and another bedroom and an updated bathroom. The home has a new furnace and central AC units, new Anderson windows, newer paint and carpet throughout. Close to so many amenities: restaurants galore (240 Union, Old Chicago, Jason's Deli, Tuk Tuk, Smashburger, and many more), modern conveniences (King Soopers, 24 Hour Fitness, St Anthony's Hospital), Green Mountain Trails, Light Rail to Downtown or Golden, and a short distance to Colorado Mills Mall and Belmar. What a perfect spot to call home!
Location
State CO
County Jefferson
Rooms
Basement Full
Interior
Interior Features Built-in Features, Ceiling Fan(s), Eat-in Kitchen, Entrance Foyer, High Speed Internet, Primary Suite, Quartz Counters, Smoke Free, Sound System, Walk-In Closet(s)
Heating Forced Air
Cooling Central Air
Flooring Carpet, Tile, Vinyl
Fireplaces Number 1
Fireplaces Type Living Room
Fireplace Y
Appliance Dishwasher, Disposal, Dryer, Gas Water Heater, Microwave, Oven, Range, Refrigerator, Washer
Laundry In Unit
Exterior
Exterior Feature Balcony, Garden, Private Yard
Garage Spaces 1.0
Fence Partial
Utilities Available Cable Available, Natural Gas Connected
Roof Type Composition
Total Parking Spaces 1
Garage Yes
Building
Sewer Community Sewer
Water Public
Level or Stories Two
Structure Type Frame, Wood Siding
Schools
Elementary Schools Foothills
Middle Schools Dunstan
High Schools Green Mountain
School District Jefferson County R-1
Others
Senior Community No
Ownership Individual
Acceptable Financing Cash, Conventional, FHA, VA Loan
Listing Terms Cash, Conventional, FHA, VA Loan
Special Listing Condition None
Pets Description Cats OK, Dogs OK
Read Less Info
Want to know what your home might be worth? Contact us for a FREE valuation!

Our team is ready to help you sell your home for the highest possible price ASAP

© 2024 METROLIST, INC., DBA RECOLORADO® – All Rights Reserved
6455 S. Yosemite St., Suite 500 Greenwood Village, CO 80111 USA
Bought with RE/MAX PROFESSIONALS
GET MORE INFORMATION

Broker Associate | IA.100097765






