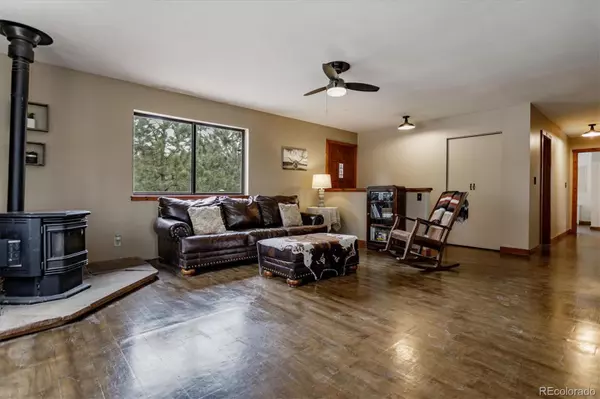$620,000
$650,000
4.6%For more information regarding the value of a property, please contact us for a free consultation.
4 Beds
2 Baths
2,600 SqFt
SOLD DATE : 05/18/2022
Key Details
Sold Price $620,000
Property Type Single Family Home
Sub Type Single Family Residence
Listing Status Sold
Purchase Type For Sale
Square Footage 2,600 sqft
Price per Sqft $238
Subdivision Pine Ridge
MLS Listing ID 8867850
Sold Date 05/18/22
Style Traditional
Bedrooms 4
Full Baths 2
HOA Y/N No
Originating Board recolorado
Year Built 1983
Annual Tax Amount $2,165
Tax Year 2021
Lot Size 2.050 Acres
Acres 2.05
Property Description
Check out this wonderful ranch style home, zoned for animals and horses is ideally situated on 2 acres of wooded, private land with abundant wildlife tons of space to get back to nature. This home has an open floor plan in the main living areas, 3 bedrooms up, 1 non-conforming in the basement and 2 full bathrooms. The large family room in the basement features high end laminate flooring, and the basement kitchen has all appliances included. Laundry room also includes the washer and dryer! There is a ton of potential with this home, just waiting for your vision and creativity to be finished to suit your unique needs. Enjoy the expansive back deck while relaxing and watching the ducks or step out into the back and take in the beauty and smell of the many pine trees, or a weekend BBQ with friends & family. The 2 car detached garage in addition to the utility shed provides plenty of space for your vehicles, maintenance equipment, toys, and more. This home on this acreage and still within two miles on town is truly a must see and ready for you to move right in and love calling it your own. Don't miss out - this one is a MUST SEE!
Location
State CO
County Elbert
Zoning R-1
Rooms
Basement Finished
Main Level Bedrooms 3
Interior
Interior Features Ceiling Fan(s), In-Law Floor Plan, Radon Mitigation System, Smoke Free
Heating Baseboard, Electric, Pellet Stove
Cooling None
Flooring Carpet, Laminate, Tile, Wood
Fireplaces Number 1
Fireplaces Type Living Room, Pellet Stove
Fireplace Y
Appliance Dishwasher, Disposal, Dryer, Oven, Refrigerator, Washer
Laundry In Unit
Exterior
Garage Driveway-Gravel, Exterior Access Door
Garage Spaces 3.0
Fence Partial
Utilities Available Cable Available, Electricity Connected, Natural Gas Available, Phone Available, Phone Connected
Roof Type Composition
Total Parking Spaces 3
Garage No
Building
Lot Description Many Trees, Open Space, Secluded
Story One
Foundation Concrete Perimeter
Sewer Septic Tank
Water Well
Level or Stories One
Structure Type Cedar, Frame
Schools
Elementary Schools Running Creek
Middle Schools Elizabeth
High Schools Elizabeth
School District Elizabeth C-1
Others
Senior Community No
Ownership Individual
Acceptable Financing Cash, Conventional, FHA, VA Loan
Listing Terms Cash, Conventional, FHA, VA Loan
Special Listing Condition None
Read Less Info
Want to know what your home might be worth? Contact us for a FREE valuation!

Our team is ready to help you sell your home for the highest possible price ASAP

© 2024 METROLIST, INC., DBA RECOLORADO® – All Rights Reserved
6455 S. Yosemite St., Suite 500 Greenwood Village, CO 80111 USA
Bought with DELUX TEAM REALTY INC
GET MORE INFORMATION

Broker Associate | IA.100097765






