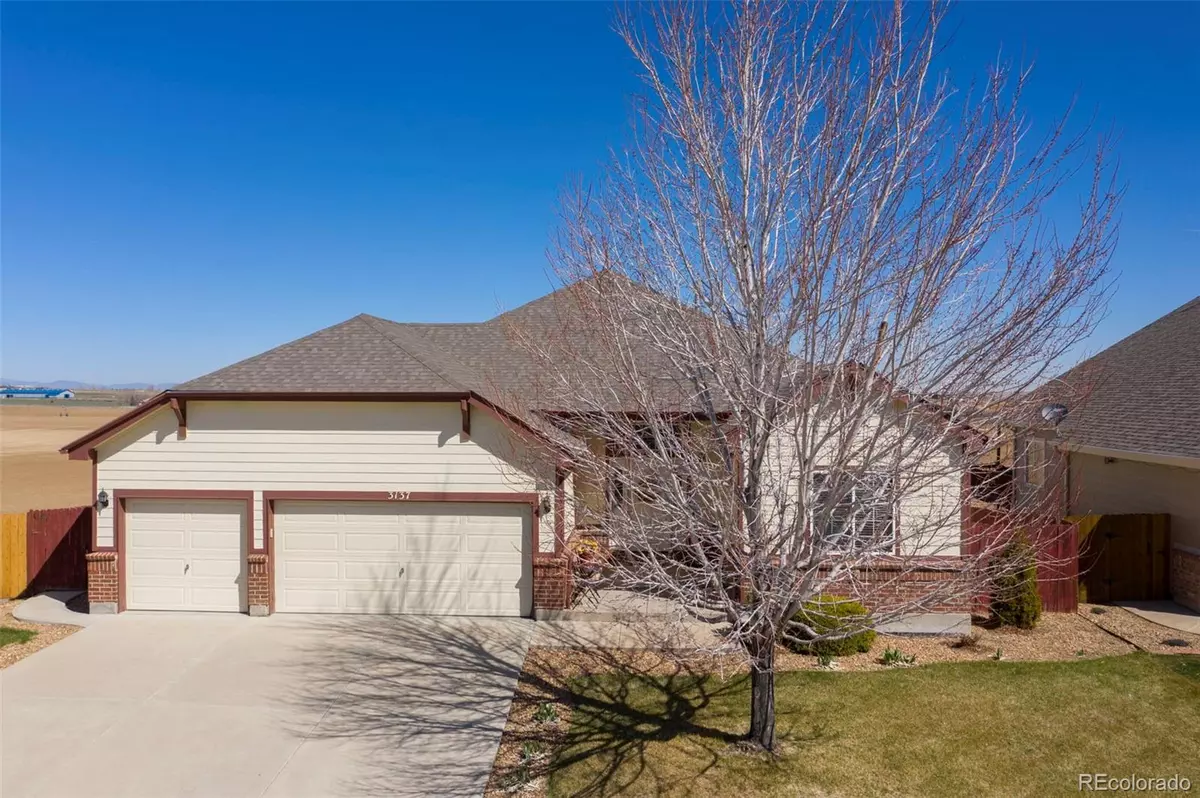$560,000
$557,900
0.4%For more information regarding the value of a property, please contact us for a free consultation.
3 Beds
2 Baths
1,780 SqFt
SOLD DATE : 05/13/2022
Key Details
Sold Price $560,000
Property Type Single Family Home
Sub Type Single Family Residence
Listing Status Sold
Purchase Type For Sale
Square Footage 1,780 sqft
Price per Sqft $314
Subdivision Corbett Glen
MLS Listing ID 6518925
Sold Date 05/13/22
Bedrooms 3
Full Baths 2
HOA Y/N No
Abv Grd Liv Area 1,780
Originating Board recolorado
Year Built 2007
Annual Tax Amount $2,526
Tax Year 2021
Lot Size 6,969 Sqft
Acres 0.16
Property Description
Great and spacious 3 bed, 2 bath Ranch Style home in an INCREDIBLE LOCATION. Located in the Corbett Glenn neighborhood in Johnstown. This 3560 sq. ft. home has everything you need and more! An Open Floor Plan, vaulted ceilings and the 3rd bedroom set up as an office off the entry with glass double doors. There is a full walk-out basement with unusually tall ceilings! It is preplumbed for a bath, ready to be finished! The 3-car garage is over-sized with a South facing driveway; home includes a central Vaccum system. The backyard will become your oasis of the incredible mountain views and backing to Open Space!! One of the only homes in the neighborhood that does NOT have an HOA. Open House Saturday, April 16th 10am-2pm; Easter Sunday, April 17th 2pm-4pm.
Location
State CO
County Weld
Zoning R
Rooms
Basement Bath/Stubbed, Full, Interior Entry, Unfinished, Walk-Out Access
Main Level Bedrooms 3
Interior
Interior Features Breakfast Nook, Central Vacuum, Five Piece Bath
Heating Forced Air
Cooling Central Air
Flooring Carpet
Fireplaces Number 1
Fireplaces Type Family Room, Gas Log
Fireplace Y
Appliance Dishwasher, Disposal, Microwave, Oven, Refrigerator
Exterior
Exterior Feature Garden, Rain Gutters
Garage Concrete
Garage Spaces 3.0
Fence Full
Utilities Available Cable Available, Electricity Available, Electricity Connected, Natural Gas Available, Natural Gas Connected, Phone Available, Phone Connected
View Mountain(s), Plains
Roof Type Composition
Total Parking Spaces 3
Garage Yes
Building
Lot Description Open Space, Sprinklers In Front, Sprinklers In Rear
Foundation Concrete Perimeter, Slab
Sewer Public Sewer
Water Private
Level or Stories One
Structure Type Cement Siding, Frame
Schools
Elementary Schools Platteville
Middle Schools North Valley
High Schools Valley
School District Weld County Re-1
Others
Senior Community No
Ownership Individual
Acceptable Financing 1031 Exchange, Cash, Conventional, FHA, USDA Loan, VA Loan
Listing Terms 1031 Exchange, Cash, Conventional, FHA, USDA Loan, VA Loan
Special Listing Condition None
Pets Description Cats OK, Dogs OK, Yes
Read Less Info
Want to know what your home might be worth? Contact us for a FREE valuation!

Our team is ready to help you sell your home for the highest possible price ASAP

© 2024 METROLIST, INC., DBA RECOLORADO® – All Rights Reserved
6455 S. Yosemite St., Suite 500 Greenwood Village, CO 80111 USA
Bought with Diamond 4 Realty LLC
GET MORE INFORMATION

Broker Associate | IA.100097765






