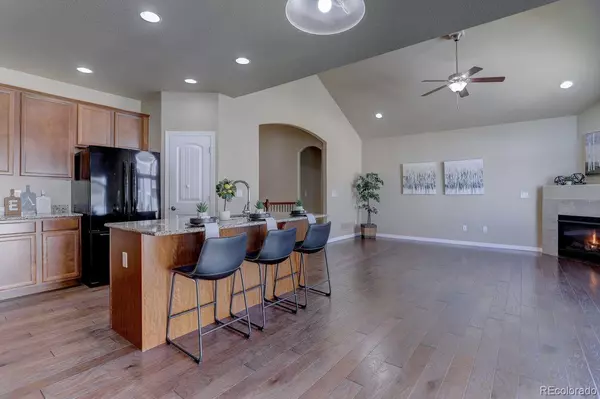$720,000
$650,000
10.8%For more information regarding the value of a property, please contact us for a free consultation.
4 Beds
3 Baths
3,309 SqFt
SOLD DATE : 05/02/2022
Key Details
Sold Price $720,000
Property Type Single Family Home
Sub Type Single Family Residence
Listing Status Sold
Purchase Type For Sale
Square Footage 3,309 sqft
Price per Sqft $217
Subdivision Carriage Hills
MLS Listing ID 3665111
Sold Date 05/02/22
Bedrooms 4
Full Baths 3
Condo Fees $35
HOA Fees $35/mo
HOA Y/N Yes
Abv Grd Liv Area 1,780
Originating Board recolorado
Year Built 2016
Annual Tax Amount $5,226
Tax Year 2021
Lot Size 8,712 Sqft
Acres 0.2
Property Description
You will fall in love with this beautifully loaded four bedroom ranch home with finished basement and oversized three car garage with an 8 foot door and 220v, in Carriage Hills. From the time you enter and see the immense amount of wood flooring, 9 foot ceilings, plus granite and tile virtually everywhere you turn, you’ll appreciate the finer things this home has to offer. The cook in you will fall in love with this huge eat-in kitchen with its large island, granite countertops, stainless steel/black appliances, numerous 42” cabinets and pantry. There is Ample seating room for guests in the large dining room with a tray ceiling. An added plus is the great room with its vaulted ceiling, ceiling fan, and its complimented with a gas fireplace. You’ll take delight in the spacious master bedroom with its personal fireplace, ceiling fan, large walk-in closet and elegant en-suite master bath with fireplace, tile floor, granite vanity top, soaker tub and separate shower. The finished basement is sure to please with its huge family and rec room, a full bath with tile floors and granite vanity top, large storage area, an extra storage closet, plus two nicely sized bedrooms, one of which has a walk-in closet. To top it off this yard with its gorgeous landscaping, large shed, and patio with pergola, make the perfect setting to enjoy quality time with friends and neighbors.
Location
State CO
County Weld
Rooms
Basement Finished, Full
Main Level Bedrooms 2
Interior
Interior Features Eat-in Kitchen
Heating Forced Air
Cooling Central Air
Flooring Carpet, Tile, Wood
Fireplaces Type Bedroom, Gas, Living Room
Fireplace N
Appliance Dishwasher, Disposal, Microwave, Oven, Refrigerator
Exterior
Garage Spaces 3.0
Fence Full
Roof Type Composition
Total Parking Spaces 3
Garage Yes
Building
Sewer Public Sewer
Level or Stories One
Structure Type Brick, Frame
Schools
Elementary Schools Thunder Valley
Middle Schools Thunder Valley
High Schools Frederick
School District St. Vrain Valley Re-1J
Others
Senior Community No
Ownership Individual
Acceptable Financing Cash, Conventional
Listing Terms Cash, Conventional
Special Listing Condition None
Read Less Info
Want to know what your home might be worth? Contact us for a FREE valuation!

Our team is ready to help you sell your home for the highest possible price ASAP

© 2024 METROLIST, INC., DBA RECOLORADO® – All Rights Reserved
6455 S. Yosemite St., Suite 500 Greenwood Village, CO 80111 USA
Bought with Milehimodern
GET MORE INFORMATION

Broker Associate | IA.100097765






